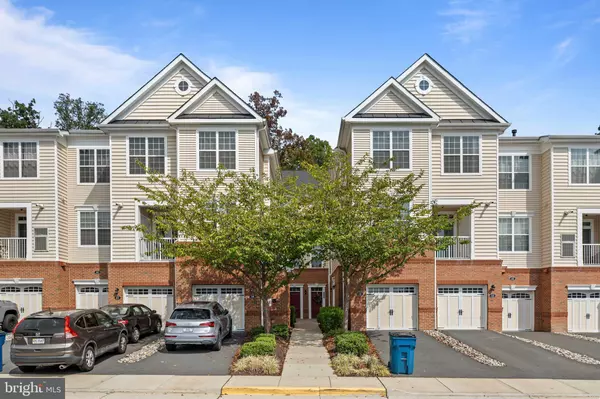
UPDATED:
Key Details
Property Type Condo
Sub Type Condo/Co-op
Listing Status Active
Purchase Type For Sale
Square Footage 1,088 sqft
Price per Sqft $386
Subdivision Loudoun Valley Ridges
MLS Listing ID VALO2107394
Style Colonial
Bedrooms 2
Full Baths 2
Condo Fees $169/mo
HOA Fees $113/mo
HOA Y/N Y
Abv Grd Liv Area 1,088
Year Built 2018
Available Date 2025-09-25
Annual Tax Amount $3,280
Tax Year 2025
Property Sub-Type Condo/Co-op
Source BRIGHT
Property Description
Step into a home where modern comfort blends seamlessly with natural beauty. This rarely available residence offers a unique connection to the outdoors, with a beautifully landscaped front yard that feels like your very own garden—a perfect place to sip your morning coffee or watch the seasons change.
Located in one of Ashburn's most sought-after communities, this home is just 5 to 6 years young and feels almost brand new. Inside, enjoy bright, open living spaces, thoughtfully designed for modern living. Outside, you're surrounded by clean, quiet streets and well-developed trails—perfect for evening strolls while soaking in the peaceful views.
For commuters, the Silver Line Metro station is just a 10-minute drive away, offering an easy route to DC and beyond. With quick access to major commuter routes, you're always well-connected—yet comfortably tucked away from the bustle.
Community amenities are second to none: enjoy access to swimming pools, a fitness center, clubhouse, tennis and basketball courts, tot lots, and miles of scenic trails that weave throughout the neighborhood. The active community center fosters a clean, cozy, and vibrant atmosphere where neighbors become friends.
Whether you're looking for peaceful surroundings, top-tier schools, or easy access to shopping, dining, and entertainment—this home checks all the boxes. Come and see what it's like to live where every day feels just a little bit easier—and a lot more beautiful.
Location
State VA
County Loudoun
Zoning PDH4
Rooms
Other Rooms Dining Room, Primary Bedroom, Kitchen, Family Room, Foyer
Main Level Bedrooms 2
Interior
Interior Features Kitchen - Gourmet, Crown Moldings, Primary Bath(s), Upgraded Countertops, Wood Floors, Floor Plan - Open
Hot Water Natural Gas
Heating Programmable Thermostat
Cooling Central A/C, Programmable Thermostat
Equipment Dishwasher, Disposal, Cooktop, Washer/Dryer Stacked, Washer, Dryer, Microwave, Refrigerator, Icemaker, Stove
Fireplace N
Window Features Double Pane,Low-E,Screens
Appliance Dishwasher, Disposal, Cooktop, Washer/Dryer Stacked, Washer, Dryer, Microwave, Refrigerator, Icemaker, Stove
Heat Source Electric
Exterior
Exterior Feature Patio(s)
Parking On Site 1
Utilities Available Under Ground, Cable TV Available
Amenities Available Pool - Outdoor, Tennis Courts, Tot Lots/Playground, Community Center, Exercise Room, Picnic Area, Basketball Courts, Common Grounds
Water Access N
Roof Type Shingle,Asphalt
Accessibility None
Porch Patio(s)
Garage N
Building
Lot Description Backs - Open Common Area
Story 1
Foundation Slab
Above Ground Finished SqFt 1088
Sewer Public Sewer
Water Public
Architectural Style Colonial
Level or Stories 1
Additional Building Above Grade, Below Grade
Structure Type 9'+ Ceilings,Dry Wall
New Construction N
Schools
High Schools Rock Ridge
School District Loudoun County Public Schools
Others
Pets Allowed Y
HOA Fee Include Pool(s),Snow Removal,Insurance,Trash,Lawn Maintenance,Ext Bldg Maint
Senior Community No
Tax ID 123454554008
Ownership Condominium
SqFt Source 1088
Security Features Smoke Detector,Sprinkler System - Indoor,Carbon Monoxide Detector(s)
Special Listing Condition Standard
Pets Allowed Cats OK, Dogs OK
Virtual Tour https://my.matterport.com/show/?m=DTmLRngRBp1&mls=1

GET MORE INFORMATION





