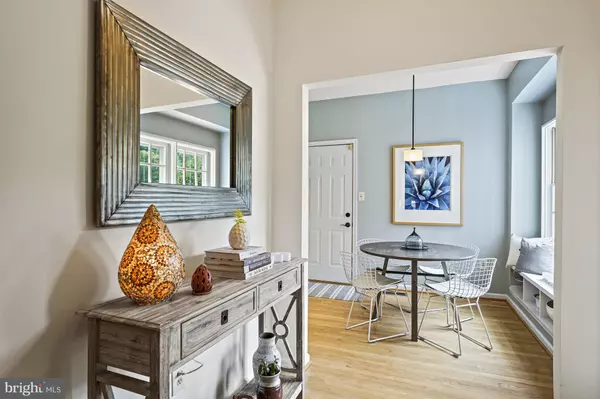
UPDATED:
Key Details
Property Type Single Family Home
Sub Type Detached
Listing Status Under Contract
Purchase Type For Sale
Square Footage 3,121 sqft
Price per Sqft $371
Subdivision Reston
MLS Listing ID VAFX2268012
Style Colonial
Bedrooms 3
Full Baths 3
Half Baths 1
HOA Fees $848/ann
HOA Y/N Y
Abv Grd Liv Area 2,083
Year Built 1990
Available Date 2025-10-02
Annual Tax Amount $11,516
Tax Year 2025
Lot Size 0.262 Acres
Acres 0.26
Property Sub-Type Detached
Source BRIGHT
Property Description
The main level welcomes with hardwood floors and dramatic volume ceilings in the great room, anchored by a wood-burning fireplace and access to the private deck and backyard. Just off the great room is a cozy office or reading nook with on-trend built-in shelving. The adjacent dining room features large windows, while the updated kitchen showcases white and gray cabinetry with under-cabinet lighting and stainless steel appliances, including a 5-burner gas range with double oven. A casual eat-in area sits just off the kitchen, providing a seamless connection to the attached garage. Also on this level, the primary suite includes a walk-in closet and walk-out deck access, while the luxurious en-suite bath offers a double vanity, a soaking tub, and a shower with marble surround—offering main-level luxury and easy access.
Upstairs, the hardwood landing overlooks the great room below and leads to two generously sized bedrooms, including one with Palladian windows. A skylit hall bath with tile-surround tub-shower and linen closet completes this level, providing privacy and comfort for family or guests.
The bright, spacious lower level features a large recreation room with surround sound hookups and closet storage, a full bath, and a versatile bonus room—ideal for a guest room, office, or gym.
Outdoor living is enhanced by a wraparound flagstone path, thoughtful landscaping and walk-out deck. Enjoy the benefits of Reston Association, including pools, tennis and sport courts, paved trails, and access to lakes and parks. Located just minutes from North Point Village Center, Lake Anne Plaza, Baron Cameron Park, Reston Town Center, Wiehle Metro Station, and Dulles Airport, this home offers connected living and everyday convenience.
Location
State VA
County Fairfax
Zoning 372
Rooms
Other Rooms Dining Room, Primary Bedroom, Bedroom 2, Bedroom 3, Bedroom 4, Kitchen, Library, Foyer, Breakfast Room, Exercise Room, Great Room, Laundry, Recreation Room, Utility Room, Bonus Room, Primary Bathroom, Full Bath
Basement Connecting Stairway, Fully Finished
Main Level Bedrooms 1
Interior
Interior Features Kitchen - Table Space, Dining Area, Window Treatments, Entry Level Bedroom, Upgraded Countertops, Primary Bath(s), Wood Floors, Floor Plan - Open, Bathroom - Soaking Tub, Bathroom - Tub Shower, Bathroom - Walk-In Shower, Breakfast Area, Built-Ins, Carpet, Ceiling Fan(s), Kitchen - Eat-In, Kitchen - Gourmet, Kitchen - Island, Pantry, Recessed Lighting, Walk-in Closet(s), Skylight(s)
Hot Water Natural Gas
Heating Forced Air
Cooling Central A/C
Fireplaces Number 1
Fireplaces Type Fireplace - Glass Doors
Inclusions Treadmill, Draperies, Laundry Room Island and Chairs
Equipment Dishwasher, Disposal, Dryer, Exhaust Fan, Extra Refrigerator/Freezer, Humidifier, Icemaker, Microwave, Oven - Double, Oven/Range - Electric, Refrigerator, Washer - Front Loading
Fireplace Y
Window Features Bay/Bow,Skylights
Appliance Dishwasher, Disposal, Dryer, Exhaust Fan, Extra Refrigerator/Freezer, Humidifier, Icemaker, Microwave, Oven - Double, Oven/Range - Electric, Refrigerator, Washer - Front Loading
Heat Source Natural Gas
Laundry Lower Floor, Washer In Unit, Dryer In Unit
Exterior
Exterior Feature Deck(s), Patio(s)
Parking Features Garage Door Opener
Garage Spaces 4.0
Amenities Available Jog/Walk Path, Pool - Indoor, Tennis Courts, Tot Lots/Playground
Water Access N
Accessibility None
Porch Deck(s), Patio(s)
Attached Garage 1
Total Parking Spaces 4
Garage Y
Building
Lot Description Backs to Trees, Landscaping
Story 2
Foundation Slab
Above Ground Finished SqFt 2083
Sewer Public Sewer
Water Public
Architectural Style Colonial
Level or Stories 2
Additional Building Above Grade, Below Grade
Structure Type 9'+ Ceilings,Cathedral Ceilings,2 Story Ceilings
New Construction N
Schools
Elementary Schools Aldrin
Middle Schools Herndon
High Schools Herndon
School District Fairfax County Public Schools
Others
HOA Fee Include Pool(s)
Senior Community No
Tax ID 0114 17030016
Ownership Fee Simple
SqFt Source 3121
Security Features Electric Alarm
Horse Property N
Special Listing Condition Standard
Virtual Tour https://homes.btwimages.com/mls/200641156

GET MORE INFORMATION





