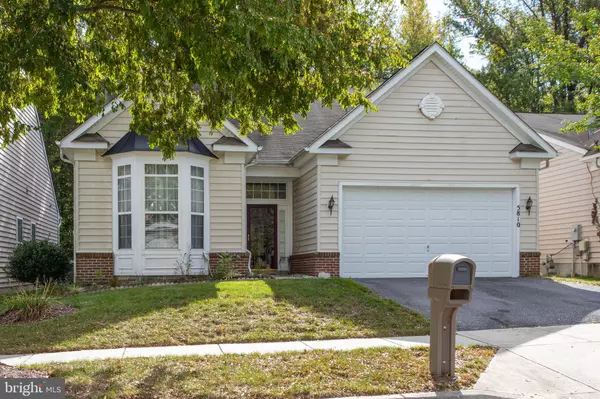
UPDATED:
Key Details
Property Type Single Family Home
Sub Type Detached
Listing Status Active
Purchase Type For Sale
Square Footage 1,620 sqft
Price per Sqft $291
Subdivision Marwood
MLS Listing ID MDPG2167528
Style Colonial
Bedrooms 4
Full Baths 3
HOA Fees $165/mo
HOA Y/N Y
Abv Grd Liv Area 1,620
Year Built 2004
Available Date 2025-10-08
Annual Tax Amount $5,230
Tax Year 2025
Lot Size 5,227 Sqft
Acres 0.12
Property Sub-Type Detached
Source BRIGHT
Property Description
Step inside to an open-concept main level with vaulted ceilings, large windows with plantation shutters, and a layout designed for easy living and entertaining. The formal dining room seamlessly flows into the double-story living area and gourmet kitchen, complete with an informal dining nook and glass doors leading to a concrete patio and private backyard. A laundry room off the kitchen provides direct access to the two-car garage, offering plenty of extra storage.
The main level also features three bedrooms, including a luxurious primary suite with a tray ceiling, spa-inspired bath with dual vanities, separate shower and soaking tub, and a generous walk-in closet.
Upstairs, a spacious loft overlooks the living room below, creating an airy and connected feel. This versatile space is perfect for a home office, reading nook, or media area, and includes a large bedroom with a dual-entry full bath—ideal for guests, extended family, or a caregiver.
Residents of Marwood enjoy a vibrant, active lifestyle with access to a clubhouse with kitchen, outdoor pool, fitness center, and game room. Conveniently located near shopping, dining, and major highways, this home combines tranquility with accessibility.
Don't miss your chance to experience the comfort, convenience, and community that make Marwood such a special place to call home—schedule your showing today!
Location
State MD
County Prince Georges
Zoning RR
Rooms
Other Rooms Bedroom 2, Bedroom 3, Kitchen, Bedroom 1, Bathroom 1, Bathroom 2
Main Level Bedrooms 3
Interior
Hot Water Electric
Cooling Central A/C
Fireplace N
Heat Source Natural Gas
Laundry Main Floor
Exterior
Parking Features Garage - Front Entry
Garage Spaces 4.0
Water Access N
Accessibility None
Attached Garage 2
Total Parking Spaces 4
Garage Y
Building
Story 2
Foundation Slab
Above Ground Finished SqFt 1620
Sewer Public Sewer
Water Public
Architectural Style Colonial
Level or Stories 2
Additional Building Above Grade, Below Grade
New Construction N
Schools
School District Prince George'S County Public Schools
Others
Pets Allowed Y
Senior Community Yes
Age Restriction 55
Tax ID 17153335742
Ownership Fee Simple
SqFt Source 1620
Horse Property N
Special Listing Condition Standard
Pets Allowed No Pet Restrictions

GET MORE INFORMATION





