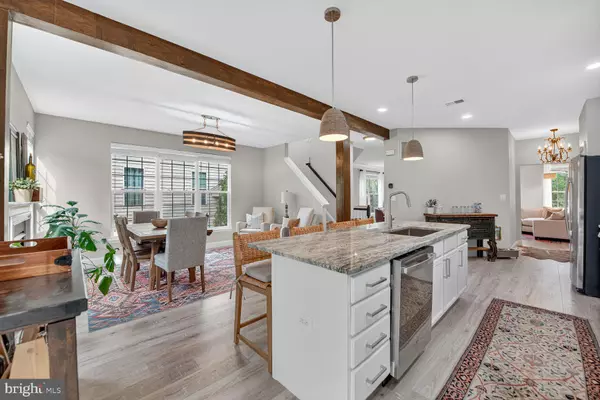
UPDATED:
Key Details
Property Type Townhouse
Sub Type End of Row/Townhouse
Listing Status Under Contract
Purchase Type For Sale
Square Footage 2,512 sqft
Price per Sqft $312
Subdivision Belmont Land Bay
MLS Listing ID VALO2107014
Style Other
Bedrooms 3
Full Baths 3
Half Baths 1
HOA Fees $212/mo
HOA Y/N Y
Abv Grd Liv Area 2,512
Year Built 2005
Available Date 2025-09-26
Annual Tax Amount $5,797
Tax Year 2025
Lot Size 3,485 Sqft
Acres 0.08
Property Sub-Type End of Row/Townhouse
Source BRIGHT
Property Description
The spacious main level features a fully remodeled kitchen with sleek countertops, large island with a deep sink, expanded cabinet space, and stainless steel appliances, opening into a dining and living area with a cozy gas fireplace and access to a recently upgraded private deck—perfect for family meals and relaxed evenings. The main level includes upgraded LVP throughout and a remodeled half-bath to add extra convenience for you or your guests.
Upstairs, the primary suite is a true retreat with a beautifully remodeled en suite bathroom featuring a walk-in shower, updated vanity, and elegant finishes. Two additional bedrooms share a fully remodeled hall bath. Both the hall, primary suite, and large walk-in closet include upgraded LVP that matches the main floor.
The fully finished lower level includes a versatile rec room and full bath, ideal for a guest suite, playroom, or home office—whatever fits your needs. Here you'll have access to an oversized two-car garage and a walkout to the backyard.
As an end unit, you'll enjoy a private wooded view, extra windows, and additional garage space, giving it the feel of a single-family home. In addition, the home has been updated to include recently added attic insulation and a LeafFilter gutter guard system.
This home is part of a the Belmont HOA offering access to the community pools, playgrounds, the community clubhouse, walking trails, and tennis courts creating a welcoming neighborhood environment. Located close to excellent schools, shopping, dining, and major commuter routes, it offers both everyday convenience and long-term value.
A perfect balance of modern comfort and a touch of luxury—this remodeled townhome is ready to welcome you home!
Location
State VA
County Loudoun
Zoning PDH4
Rooms
Other Rooms Living Room, Dining Room, Primary Bedroom, Bedroom 2, Bedroom 3, Kitchen, Family Room, Basement, Bathroom 1, Bathroom 2, Primary Bathroom, Half Bath
Basement Fully Finished, Garage Access, Walkout Level, Windows
Interior
Hot Water Natural Gas
Heating Central, Programmable Thermostat
Cooling Central A/C, Zoned
Flooring Ceramic Tile, Carpet, Luxury Vinyl Plank
Fireplaces Number 1
Fireplaces Type Fireplace - Glass Doors, Gas/Propane
Furnishings No
Fireplace Y
Heat Source Natural Gas
Laundry Upper Floor
Exterior
Exterior Feature Deck(s), Patio(s)
Parking Features Basement Garage, Garage - Front Entry, Garage Door Opener
Garage Spaces 4.0
Amenities Available Bike Trail, Club House, Common Grounds, Community Center, Golf Course Membership Available, Jog/Walk Path, Tennis Courts
Water Access N
View Trees/Woods
Roof Type Shingle
Accessibility None
Porch Deck(s), Patio(s)
Attached Garage 2
Total Parking Spaces 4
Garage Y
Building
Story 3
Foundation Slab
Above Ground Finished SqFt 2512
Sewer Public Sewer
Water Public
Architectural Style Other
Level or Stories 3
Additional Building Above Grade
Structure Type Dry Wall
New Construction N
Schools
Elementary Schools Newton-Lee
Middle Schools Trailside
High Schools Stone Bridge
School District Loudoun County Public Schools
Others
Pets Allowed Y
HOA Fee Include Cable TV,Common Area Maintenance,High Speed Internet,Pool(s),Recreation Facility,Trash
Senior Community No
Tax ID 115376484000
Ownership Fee Simple
SqFt Source 2512
Acceptable Financing Conventional, FHA, USDA, VA
Horse Property N
Listing Terms Conventional, FHA, USDA, VA
Financing Conventional,FHA,USDA,VA
Special Listing Condition Standard
Pets Allowed No Pet Restrictions
Virtual Tour https://homevisit.view.property/2351780?idx=1

GET MORE INFORMATION





