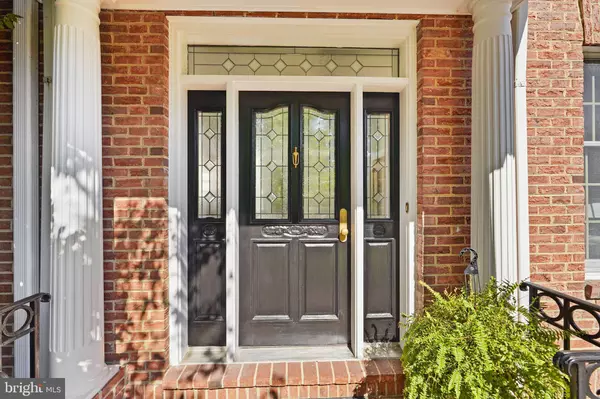
UPDATED:
Key Details
Property Type Townhouse
Sub Type End of Row/Townhouse
Listing Status Pending
Purchase Type For Sale
Square Footage 4,602 sqft
Price per Sqft $293
Subdivision Mc Lean Corner
MLS Listing ID VAFX2230654
Style Colonial
Bedrooms 4
Full Baths 3
Half Baths 1
HOA Fees $2,000/Semi-Annually
HOA Y/N Y
Abv Grd Liv Area 3,072
Year Built 1990
Available Date 2025-09-11
Annual Tax Amount $15,108
Tax Year 2025
Lot Size 5,411 Sqft
Acres 0.12
Property Sub-Type End of Row/Townhouse
Source BRIGHT
Property Description
Upstairs, the primary suite has two walk-in closets and a beautifully renovated bath with double vanities and a frameless shower. Two more bedrooms on this level are newly carpeted - one with a wall of built-in cabinets and bookcases. A full bath and a conveniently located laundry room are also on this level.
The lower level includes a fourth bedroom, another full bath, and an exercise room - as well as a large family room with another wood-burning fireplace, built-ins, and French-door access to a lovely paver patio.
The home is all-brick and has a two-car garage. A brick privacy wall and mature trees surround the community. Just blocks to downtown McLean and Lewinsville Park, this home is super convenient to the McLean Metro station, Tysons, 495/Beltway, Rt. 66 and the GW Parkway.
Location
State VA
County Fairfax
Zoning 150
Direction West
Rooms
Other Rooms Living Room, Dining Room, Primary Bedroom, Bedroom 2, Bedroom 3, Bedroom 4, Kitchen, Game Room, Family Room, Foyer, Laundry, Attic
Basement Walkout Level, Fully Finished
Interior
Interior Features Dining Area, Built-Ins, Primary Bath(s), Window Treatments, Wood Floors
Hot Water Natural Gas
Heating Forced Air, Zoned
Cooling Central A/C, Zoned
Fireplaces Number 2
Fireplaces Type Mantel(s)
Equipment Cooktop, Cooktop - Down Draft, Dishwasher, Disposal, Icemaker, Microwave, Oven - Wall, Refrigerator, Washer - Front Loading, Dryer - Front Loading
Fireplace Y
Window Features Skylights
Appliance Cooktop, Cooktop - Down Draft, Dishwasher, Disposal, Icemaker, Microwave, Oven - Wall, Refrigerator, Washer - Front Loading, Dryer - Front Loading
Heat Source Natural Gas
Laundry Upper Floor
Exterior
Exterior Feature Deck(s), Patio(s)
Parking Features Garage - Front Entry, Garage Door Opener
Garage Spaces 2.0
Fence Fully
Water Access N
Roof Type Asphalt,Composite
Accessibility None
Porch Deck(s), Patio(s)
Road Frontage Private
Attached Garage 2
Total Parking Spaces 2
Garage Y
Building
Lot Description Corner
Story 3.5
Foundation Brick/Mortar
Above Ground Finished SqFt 3072
Sewer Public Sewer
Water Public
Architectural Style Colonial
Level or Stories 3.5
Additional Building Above Grade, Below Grade
Structure Type 9'+ Ceilings
New Construction N
Schools
High Schools Mclean
School District Fairfax County Public Schools
Others
HOA Fee Include Common Area Maintenance,Snow Removal
Senior Community No
Tax ID 0303 37 0001
Ownership Fee Simple
SqFt Source 4602
Special Listing Condition Standard

GET MORE INFORMATION





