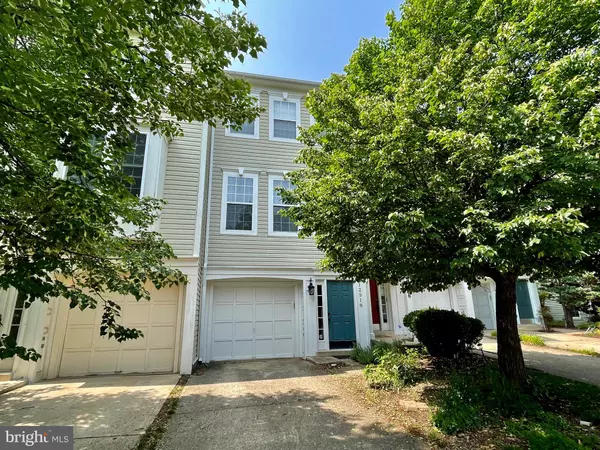UPDATED:
Key Details
Property Type Condo
Sub Type Condo/Co-op
Listing Status Active
Purchase Type For Rent
Square Footage 1,418 sqft
Subdivision Braemar/Barrhill
MLS Listing ID VAPW2101430
Style Colonial
Bedrooms 2
Full Baths 2
Half Baths 1
Condo Fees $130/mo
HOA Fees $4/mo
HOA Y/N Y
Abv Grd Liv Area 1,106
Year Built 1998
Available Date 2025-08-12
Lot Size 1,742 Sqft
Acres 0.04
Property Sub-Type Condo/Co-op
Source BRIGHT
Property Description
The spacious kitchen features tall cabinets, stainless steel appliances, and a breakfast area opening to a deck with peaceful tree views—perfect for morning coffee. The living and dining rooms are filled with natural light, creating a warm and welcoming space.
Upstairs, two primary bedrooms each have their own full bath, plus a walk-in closet and convenient laundry. The walk-out lower level includes a cozy den—ideal as a home office or easily converted into a 3rd bedroom—leading to a small, fenced backyard. Recent updates include a new roof.
Enjoy Braemar's fantastic amenities: pool, clubhouse, playgrounds, walking/biking trails, tennis courts, basketball courts, and more.
Location
State VA
County Prince William
Zoning RPC
Rooms
Basement Fully Finished, Rear Entrance
Interior
Interior Features Combination Dining/Living, Floor Plan - Traditional, Kitchen - Eat-In
Hot Water Natural Gas
Heating Heat Pump - Gas BackUp
Cooling Ceiling Fan(s), Central A/C
Flooring Carpet, Luxury Vinyl Plank
Fireplaces Number 1
Equipment Built-In Microwave, Dishwasher, Disposal, Dryer, Oven/Range - Gas, Refrigerator, Stainless Steel Appliances, Washer, Water Heater
Furnishings No
Fireplace Y
Appliance Built-In Microwave, Dishwasher, Disposal, Dryer, Oven/Range - Gas, Refrigerator, Stainless Steel Appliances, Washer, Water Heater
Heat Source Natural Gas
Laundry Has Laundry
Exterior
Parking Features Garage - Front Entry
Garage Spaces 2.0
Amenities Available Pool - Outdoor, Basketball Courts, Club House, Common Grounds, Fitness Center, Jog/Walk Path, Swimming Pool, Tot Lots/Playground
Water Access N
Roof Type Architectural Shingle
Accessibility None
Attached Garage 1
Total Parking Spaces 2
Garage Y
Building
Lot Description Backs to Trees
Story 3
Foundation Concrete Perimeter
Sewer Public Sewer
Water Public
Architectural Style Colonial
Level or Stories 3
Additional Building Above Grade, Below Grade
Structure Type 9'+ Ceilings
New Construction N
Schools
Elementary Schools Cedar Point
Middle Schools Marsteller
High Schools Patriot
School District Prince William County Public Schools
Others
Pets Allowed Y
Senior Community No
Tax ID 7495-93-4713.01
Ownership Other
SqFt Source Estimated
Miscellaneous Snow Removal
Pets Allowed Breed Restrictions, Case by Case Basis, Cats OK, Dogs OK, Number Limit, Pet Addendum/Deposit, Size/Weight Restriction





