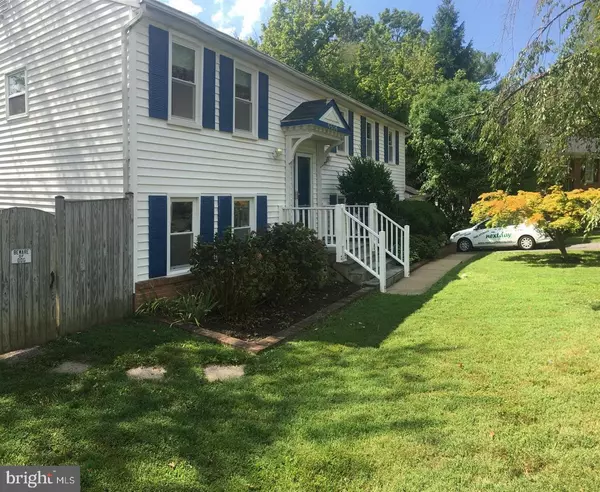UPDATED:
Key Details
Property Type Single Family Home
Sub Type Detached
Listing Status Active
Purchase Type For Rent
Square Footage 2,582 sqft
Subdivision Nantucket
MLS Listing ID VAFX2260918
Style Split Foyer
Bedrooms 5
Full Baths 3
HOA Y/N N
Abv Grd Liv Area 1,232
Year Built 1971
Available Date 2025-08-11
Lot Size 9,361 Sqft
Acres 0.21
Property Sub-Type Detached
Source BRIGHT
Property Description
Location
State VA
County Fairfax
Zoning 140
Direction East
Rooms
Other Rooms Bedroom 2, Bedroom 3, Bedroom 1, Office, Recreation Room, Bathroom 1, Bathroom 2
Basement Connecting Stairway, Daylight, Full, Fully Finished, Garage Access, Heated, Improved, Outside Entrance, Rear Entrance, Shelving, Side Entrance, Walkout Level, Windows
Main Level Bedrooms 3
Interior
Interior Features Air Filter System, Attic, Breakfast Area, Built-Ins, Carpet, Cedar Closet(s), Ceiling Fan(s), Combination Dining/Living, Entry Level Bedroom, Floor Plan - Open, Intercom, Kitchen - Eat-In, Kitchen - Galley, Kitchen - Table Space, Pantry, Recessed Lighting, Wood Floors
Hot Water Electric
Heating Forced Air
Cooling Ceiling Fan(s), Central A/C
Flooring Carpet, Hardwood, Tile/Brick, Vinyl
Fireplaces Number 1
Fireplaces Type Brick, Fireplace - Glass Doors, Screen
Inclusions Play ground equipment, table and chairs in kitchen, basketball rim on patio
Equipment Built-In Microwave, Dishwasher, Disposal, Dryer - Electric, Oven/Range - Electric, Refrigerator, Washer
Furnishings Partially
Fireplace Y
Window Features Double Hung,Replacement,Screens
Appliance Built-In Microwave, Dishwasher, Disposal, Dryer - Electric, Oven/Range - Electric, Refrigerator, Washer
Heat Source Natural Gas
Laundry Basement, Dryer In Unit, Washer In Unit
Exterior
Exterior Feature Patio(s)
Parking Features Additional Storage Area, Built In, Garage - Front Entry, Garage Door Opener
Garage Spaces 2.0
Fence Privacy, Rear, Wood
Utilities Available Cable TV, Natural Gas Available, Phone Available
View Y/N N
Water Access N
View Garden/Lawn, Street, Trees/Woods
Roof Type Architectural Shingle
Street Surface Paved
Accessibility None
Porch Patio(s)
Road Frontage City/County
Attached Garage 1
Total Parking Spaces 2
Garage Y
Private Pool N
Building
Lot Description Cul-de-sac, Front Yard, Landscaping, Level, Rear Yard
Story 2
Foundation Block
Sewer Public Sewer
Water Public
Architectural Style Split Foyer
Level or Stories 2
Additional Building Above Grade, Below Grade
Structure Type Dry Wall
New Construction N
Schools
Elementary Schools Haycock
Middle Schools Longfellow
High Schools Mclean
School District Fairfax County Public Schools
Others
Pets Allowed Y
Senior Community No
Tax ID 0402 27 0070
Ownership Other
SqFt Source Estimated
Security Features Carbon Monoxide Detector(s),Electric Alarm,Motion Detectors,Smoke Detector
Horse Property N
Pets Allowed Case by Case Basis





