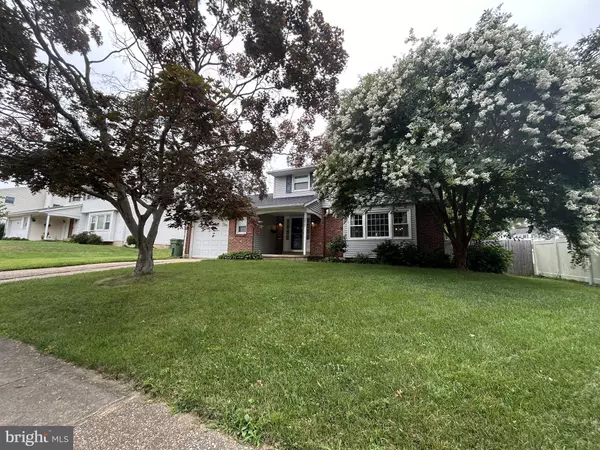UPDATED:
Key Details
Property Type Single Family Home
Sub Type Detached
Listing Status Active
Purchase Type For Rent
Square Footage 2,175 sqft
Subdivision Nottingham Green
MLS Listing ID DENC2087178
Style Colonial
Bedrooms 4
Full Baths 1
Half Baths 2
HOA Y/N N
Abv Grd Liv Area 1,825
Year Built 1968
Lot Size 9,147 Sqft
Acres 0.21
Lot Dimensions 75 X120
Property Sub-Type Detached
Source BRIGHT
Property Description
Nice 4 Bedroom, 1 Full and 2 half Bath single family house with attached 1 car-garage for rent in Nottingham Green near the University of Delaware! Most of the house has traditional hardwood floors. The eat-in kitchen has newer stainless steel appliances, granite counters, and a 5 Burner Gas Range! There's a formal living & dining room on the main level along with a family room. The family room leads to the backyard and there is a powder room on the main floor. The primary bedroom has hardwood floors, like all the bedrooms, along a 1/2 bath en-suite. There are 3 more bedrooms upstairs and a Full bathroom. This wonderful house has a lot to offer and is very close to Newark County Club and Nottingham Swim Club. SPECIAL CLAUSES: 1) No Smoking Permitted 2) Pets Allowed on a case by case basis 3) Tenant pays most utilities including water & sewer 4) Tenant responsible for lawn care to include grass cutting, weeding, leaf removal & snow removal 5) The fireplace is non-functional and not for tenant use 6) Tenant pays for cable and internet if desired 7) Tenant must provide proof of renters insurance and show proof at time of occupancy 8) No alterations or painting without the written permission of the Owner. 9) Tenant must use floor protectors under all furniture resting on HW floors 10) City of Newark regulations apply 11) Association amenities available to tenant. Any pass or key charges will be paid by tenant 12) Nottingham Swim Club requires membership at tenant expense if desired 13) Tree House is not for tenant use
Location
State DE
County New Castle
Area Newark/Glasgow (30905)
Zoning RES.
Rooms
Basement Full, Partially Finished
Interior
Interior Features Kitchen - Eat-In, Pantry, Primary Bath(s), Wood Floors
Hot Water Natural Gas
Heating Forced Air
Cooling Central A/C
Flooring Partially Carpeted, Tile/Brick, Wood
Fireplaces Number 1
Fireplaces Type Non-Functioning
Equipment Dishwasher, Disposal, Dryer, Microwave, Refrigerator, Stove, Washer
Furnishings No
Fireplace Y
Appliance Dishwasher, Disposal, Dryer, Microwave, Refrigerator, Stove, Washer
Heat Source Natural Gas
Laundry Dryer In Unit, Washer In Unit
Exterior
Exterior Feature Patio(s), Porch(es)
Parking Features Garage Door Opener
Garage Spaces 1.0
Fence Chain Link, Wood
Water Access N
Roof Type Pitched
Accessibility None
Porch Patio(s), Porch(es)
Attached Garage 1
Total Parking Spaces 1
Garage Y
Building
Lot Description Level
Story 2
Foundation Block
Sewer Public Sewer
Water Public
Architectural Style Colonial
Level or Stories 2
Additional Building Above Grade, Below Grade
New Construction N
Schools
Elementary Schools Downes
Middle Schools Shue-Medill
High Schools Newark
School District Christina
Others
Pets Allowed Y
Senior Community No
Tax ID 18-018.00-210
Ownership Other
SqFt Source Estimated
Miscellaneous Trash Removal
Horse Property N
Pets Allowed Case by Case Basis
Virtual Tour https://vt-idx.psre.com/PM06832





