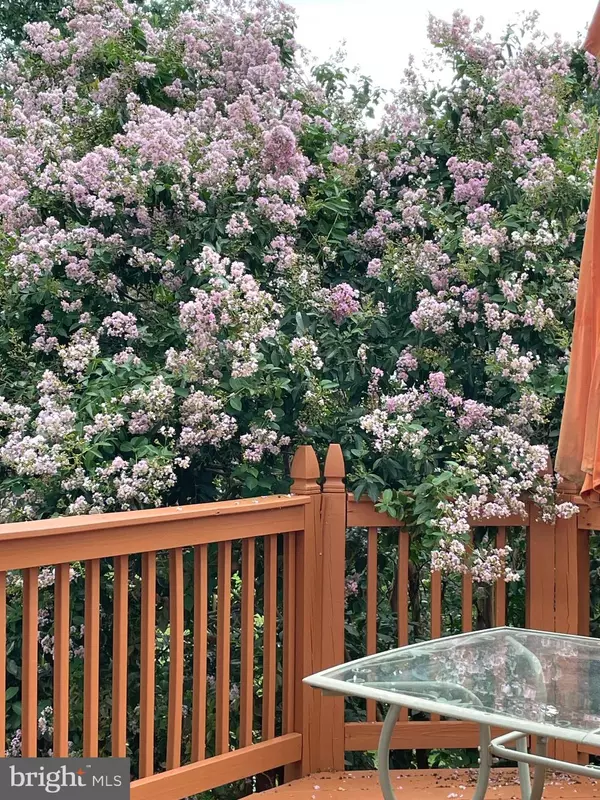UPDATED:
Key Details
Property Type Townhouse
Sub Type End of Row/Townhouse
Listing Status Coming Soon
Purchase Type For Rent
Square Footage 2,124 sqft
Subdivision Cascades
MLS Listing ID VALO2104086
Style Other
Bedrooms 4
Full Baths 3
Half Baths 1
HOA Y/N Y
Abv Grd Liv Area 2,124
Year Built 1993
Available Date 2025-08-12
Lot Size 2,614 Sqft
Acres 0.06
Property Sub-Type End of Row/Townhouse
Source BRIGHT
Property Description
Imagine coming home everyday to this gorgeous, light-filled, 3-level, end-unit townhome in the sought-after Cascades/Lowes Island community!
This sunny and spacious home features neutral colors, gleaming hardwood floors throughout, a cozy gas fireplace, and granite countertops in both the kitchen and bathrooms.
Recent upgrades include:
-New kitchen cabinets and countertops
-New washer and dryer
-New garage door (to be installed)
-New deck boards
-Some fresh paint
ENTRY LEVEL: Offers access to the garage, a full bath with walk-in shower, gas fireplace, and sliding doors leading to a fully fenced backyard and patio. This level is versatile - use it as a family room, game room, office, or second primary suite, with a closet and private door from the entry hall.
MAIN LEVEL: Features a bright, open floor plan with tons of windows and sliding doors leading to a large deck. Includes an open living room, dining area, half bath, and eat-in kitchen with stainless steel appliances and a peninsula for extra seating and prep space.
UPPER LEVEL: Includes a spacious primary bedroom with cathedral ceiling, walk-in closet, and an en suite bath with double sinks and soaking tub. Two additional bedrooms, a shared full bath with tub, and a convenient hallway laundry complete this level.
PETS ARE WELCOME! BUT NOT SMOKING! A lawnmower is included for tenant use.
Located close to shopping, parks, and all the amazing Cascades community amenities!
This home is available starting 8/12 and owners prefer a minimum 2-year lease. Professional pictures coming soon.
Schedule your tour today!
Location
State VA
County Loudoun
Zoning PDH4
Rooms
Other Rooms Living Room, Dining Room, Primary Bedroom, Bedroom 2, Bedroom 3, Kitchen, Bedroom 1, Laundry, Bathroom 1, Primary Bathroom
Interior
Interior Features Attic, Ceiling Fan(s), Entry Level Bedroom, Floor Plan - Open, Kitchen - Eat-In, Primary Bath(s), Upgraded Countertops, Walk-in Closet(s), Wood Floors
Hot Water Natural Gas
Heating Forced Air
Cooling Ceiling Fan(s), Central A/C
Flooring Hardwood
Fireplaces Number 1
Fireplaces Type Gas/Propane
Equipment Built-In Microwave, Dishwasher, Disposal, Icemaker, Oven - Self Cleaning, Oven/Range - Gas, Refrigerator, Stainless Steel Appliances, Water Dispenser, Dryer, Washer
Furnishings No
Fireplace Y
Window Features Bay/Bow
Appliance Built-In Microwave, Dishwasher, Disposal, Icemaker, Oven - Self Cleaning, Oven/Range - Gas, Refrigerator, Stainless Steel Appliances, Water Dispenser, Dryer, Washer
Heat Source Natural Gas
Laundry Upper Floor
Exterior
Exterior Feature Deck(s), Patio(s)
Parking Features Additional Storage Area, Garage - Front Entry, Garage Door Opener, Inside Access
Garage Spaces 2.0
Fence Fully, Wood
Amenities Available Basketball Courts, Bike Trail, Common Grounds, Jog/Walk Path, Party Room, Pool - Outdoor, Recreational Center, Tennis Courts, Tot Lots/Playground
Water Access N
Accessibility None
Porch Deck(s), Patio(s)
Attached Garage 1
Total Parking Spaces 2
Garage Y
Building
Lot Description Backs - Open Common Area, Backs to Trees, Corner, Front Yard, Rear Yard
Story 3
Foundation Permanent, Slab
Sewer Public Sewer
Water Public
Architectural Style Other
Level or Stories 3
Additional Building Above Grade, Below Grade
New Construction N
Schools
Elementary Schools Lowes Island
Middle Schools Seneca Ridge
High Schools Dominion
School District Loudoun County Public Schools
Others
Pets Allowed Y
Senior Community No
Tax ID 007492291000
Ownership Other
SqFt Source Assessor
Horse Property N
Pets Allowed Case by Case Basis




