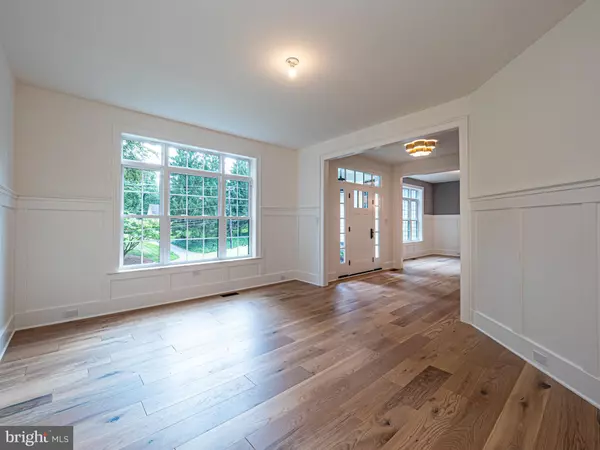UPDATED:
Key Details
Property Type Single Family Home
Sub Type Detached
Listing Status Active
Purchase Type For Sale
Square Footage 3,831 sqft
Price per Sqft $509
Subdivision Timber Mill
MLS Listing ID PACT2104934
Style Craftsman,Farmhouse/National Folk,Traditional,Colonial
Bedrooms 4
Full Baths 3
Half Baths 1
HOA Y/N Y
Abv Grd Liv Area 3,831
Tax Year 2025
Lot Size 1.340 Acres
Acres 1.34
Property Sub-Type Detached
Source BRIGHT
Property Description
With over 3,800 square feet of living space, this home offers everyday ease and sophistication from the moment you arrive. Open the front door to a dramatic two-story foyer flanked by a formal dining room and a dedicated first-floor study, ideal for working from home or quiet reading. Just beyond, the soaring great room with fireplace flows effortlessly into the gourmet kitchen and light-filled breakfast room. You'll love the oversized island, walk-in pantry, and built-in drop zone just off the 3-car garage—thoughtful details that elevate daily life.
At the heart of the home is the expansive first-floor owner's suite, offering two large walk-in closets and a luxurious bath with dual vanities and walk-in shower. Optional configurations allow for additional guest accommodations or expanded bath layouts, including a full first-floor guest suite for multi-generational living or hosting in comfort.
Upstairs, three generously sized bedrooms, two full bathrooms, and a spacious bonus room provide flexibility for guests, hobbies, or additional living space. There's also the opportunity to finish the daylight basement with multiple large recreation areas, a bath, or even a media room—customizable to your needs.
Outside, enjoy the privacy and potential of your one-acre+ homesite, perfect for a future pool, garden, or outdoor kitchen. And with no builder-grade shortcuts, you'll benefit from extensive included features like premium cabinetry, quartz or stone countertops, wide-plank flooring, and generous design allowances—so you can personalize your finishes without surprise upgrade charges.
Just minutes from the restaurants, shops, and charm of downtown West Chester, this is your chance to own a high-quality, highly functional new construction home designed for both beauty and practicality. If you've been waiting for first-floor living without compromise—this is it. GPS - 301 Reservior Rd, West Chester
Location
State PA
County Chester
Area East Goshen Twp (10353)
Zoning RES
Rooms
Basement Poured Concrete
Main Level Bedrooms 1
Interior
Interior Features Attic, Bathroom - Soaking Tub, Bathroom - Walk-In Shower, Breakfast Area, Built-Ins, Butlers Pantry, Family Room Off Kitchen, Floor Plan - Open, Kitchen - Island, Kitchen - Gourmet, Pantry, Walk-in Closet(s), Upgraded Countertops, Wood Floors
Hot Water Propane
Heating Forced Air
Cooling Central A/C
Flooring Ceramic Tile, Carpet, Hardwood
Fireplaces Number 1
Fireplaces Type Gas/Propane
Equipment Cooktop, Dishwasher, Disposal, Oven - Double, Oven - Wall
Fireplace Y
Appliance Cooktop, Dishwasher, Disposal, Oven - Double, Oven - Wall
Heat Source Propane - Leased
Laundry Upper Floor
Exterior
Parking Features Garage - Side Entry
Garage Spaces 6.0
Water Access N
Accessibility None
Attached Garage 3
Total Parking Spaces 6
Garage Y
Building
Story 2
Foundation Concrete Perimeter
Sewer Public Sewer
Water Public
Architectural Style Craftsman, Farmhouse/National Folk, Traditional, Colonial
Level or Stories 2
Additional Building Above Grade
New Construction Y
Schools
School District West Chester Area
Others
HOA Fee Include Trash,Common Area Maintenance,Road Maintenance
Senior Community No
Tax ID NO TAX RECORD
Ownership Fee Simple
SqFt Source Estimated
Acceptable Financing Cash, Conventional, VA
Listing Terms Cash, Conventional, VA
Financing Cash,Conventional,VA
Special Listing Condition Standard





