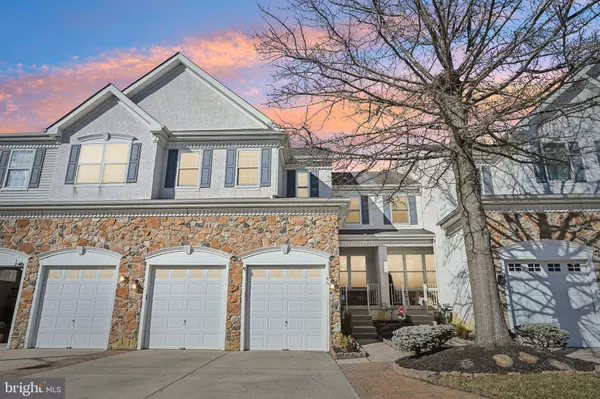OPEN HOUSE
Sat Mar 01, 1:00pm - 3:00pm
Sun Mar 02, 10:00am - 12:00pm
UPDATED:
02/25/2025 02:36 AM
Key Details
Property Type Townhouse
Sub Type Interior Row/Townhouse
Listing Status Coming Soon
Purchase Type For Sale
Square Footage 2,840 sqft
Price per Sqft $193
Subdivision Tanglewood At Evsh
MLS Listing ID NJBL2081536
Style Contemporary
Bedrooms 3
Full Baths 2
Half Baths 1
HOA Fees $335
HOA Y/N Y
Abv Grd Liv Area 2,216
Originating Board BRIGHT
Year Built 2002
Annual Tax Amount $10,415
Tax Year 2024
Lot Size 3,119 Sqft
Acres 0.07
Lot Dimensions 0.00 x 0.00
Property Sub-Type Interior Row/Townhouse
Property Description
Step inside to discover an open layout that floods the space with natural light, perfect for both relaxing and entertaining. The main floor features a cozy gas fireplace alongside a modern, updated kitchen with granite countertops. All three bedrooms and baths have been tastefully updated, ensuring a fresh and contemporary feel throughout.
The finished basement provides versatile additional living space—ideal for a home office, media room, or guest suite—while maintaining a balance between functionality and comfort. Enjoy the convenience of a top-floor washer/dryer for added convenience, a two-wide garage for ample parking and storage, and custom details like a double wide rear door and an impressive front design enhancing the home's curb appeal.
For peace of mind, all major expenses have been upgraded: the roof was replaced in October 2024, the hot water heater in January 2021, and the air conditioning and furnace in October 2024. Experience the perfect combination of comfort, style, and modern updates at 46 Weaver Drive—your new home awaits.
Location
State NJ
County Burlington
Area Evesham Twp (20313)
Zoning AH-1
Rooms
Basement Interior Access, Sump Pump
Interior
Interior Features Floor Plan - Open, Family Room Off Kitchen, Wainscotting, Sprinkler System, Recessed Lighting, Wood Floors
Hot Water Natural Gas
Heating Forced Air
Cooling Central A/C
Fireplaces Number 1
Fireplaces Type Gas/Propane
Fireplace Y
Window Features Energy Efficient
Heat Source Natural Gas
Laundry Upper Floor
Exterior
Exterior Feature Deck(s)
Parking Features Garage - Front Entry, Garage Door Opener, Inside Access, Oversized
Garage Spaces 4.0
Water Access N
Roof Type Shingle
Accessibility None
Porch Deck(s)
Attached Garage 2
Total Parking Spaces 4
Garage Y
Building
Story 3
Foundation Other
Sewer Public Sewer
Water Public
Architectural Style Contemporary
Level or Stories 3
Additional Building Above Grade, Below Grade
New Construction N
Schools
High Schools Cherokee H.S.
School District Evesham Township
Others
Senior Community No
Tax ID 13-00018 01-00044
Ownership Fee Simple
SqFt Source Assessor
Acceptable Financing Cash, Conventional, FHA, Private, VA
Listing Terms Cash, Conventional, FHA, Private, VA
Financing Cash,Conventional,FHA,Private,VA
Special Listing Condition Standard
Virtual Tour https://www.zillow.com/view-imx/396c44ab-2dfe-4127-9de6-faf82dcc1026?wl=true&setAttribution=mls&initialViewType=pano





