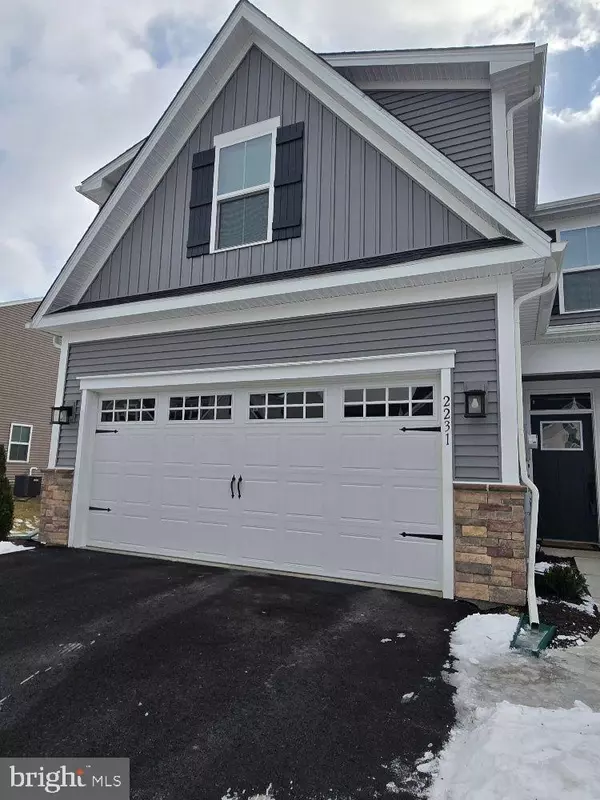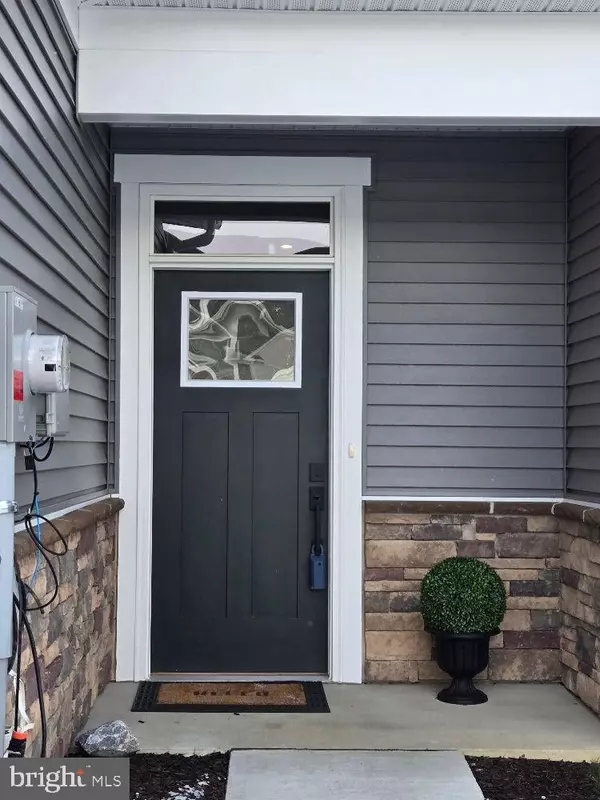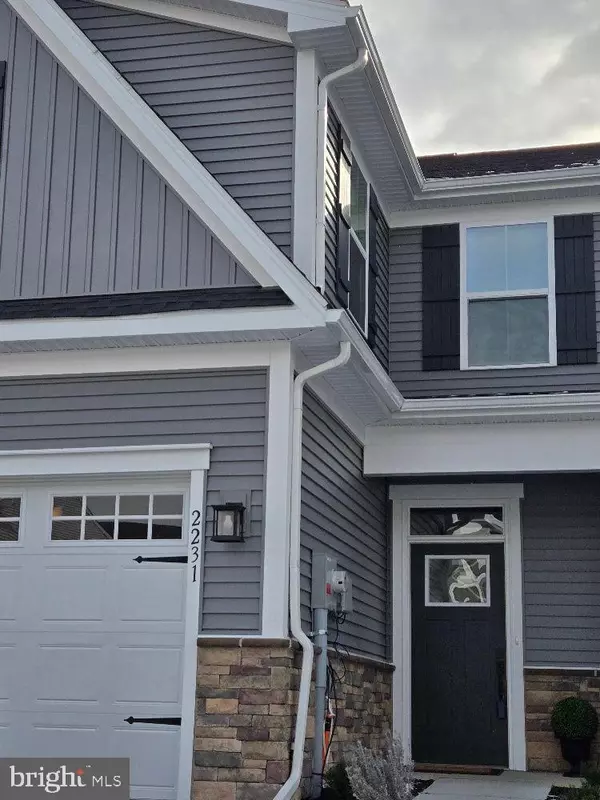UPDATED:
01/09/2025 07:42 PM
Key Details
Property Type Townhouse
Sub Type End of Row/Townhouse
Listing Status Active
Purchase Type For Sale
Square Footage 2,690 sqft
Price per Sqft $167
Subdivision Blue Ridge Park
MLS Listing ID PADA2041202
Style Contemporary,Villa
Bedrooms 3
Full Baths 3
Half Baths 1
HOA Fees $100/mo
HOA Y/N Y
Abv Grd Liv Area 1,800
Originating Board BRIGHT
Year Built 2024
Annual Tax Amount $5,520
Tax Year 2024
Property Description
Location
State PA
County Dauphin
Area Lower Paxton Twp (14035)
Zoning RESIDENTIAL
Direction West
Rooms
Other Rooms Living Room, Primary Bedroom, Bedroom 2, Bedroom 3, Kitchen, Family Room, Laundry, Storage Room, Bathroom 2, Bathroom 3, Bonus Room, Primary Bathroom
Basement Fully Finished, Walkout Level
Main Level Bedrooms 1
Interior
Interior Features Bathroom - Soaking Tub, Entry Level Bedroom, Kitchen - Island, Upgraded Countertops, Walk-in Closet(s), Window Treatments, Combination Kitchen/Dining
Hot Water Tankless
Heating Forced Air
Cooling Central A/C, Programmable Thermostat
Flooring Luxury Vinyl Plank, Carpet
Inclusions Dishwasher, Black Refrigerator, Microwave Oven, Electric Stove/Oven, Garbage Disposal, Washer, Dryer
Equipment Built-In Microwave, Cooktop - Down Draft, Dishwasher, Disposal, Exhaust Fan, Oven/Range - Electric
Furnishings No
Fireplace N
Window Features Double Pane,Energy Efficient,Screens,Vinyl Clad
Appliance Built-In Microwave, Cooktop - Down Draft, Dishwasher, Disposal, Exhaust Fan, Oven/Range - Electric
Heat Source Natural Gas
Laundry Main Floor, Hookup
Exterior
Exterior Feature Deck(s), Porch(es)
Parking Features Garage Door Opener, Garage - Front Entry
Garage Spaces 2.0
Utilities Available Electric Available, Cable TV Available, Natural Gas Available, Sewer Available, Under Ground, Water Available
Amenities Available Bike Trail, Billiard Room, Community Center, Dining Rooms, Fitness Center, Game Room, Jog/Walk Path, Picnic Area, Party Room, Pool - Outdoor, Tot Lots/Playground
Water Access N
Roof Type Architectural Shingle
Accessibility Doors - Lever Handle(s)
Porch Deck(s), Porch(es)
Attached Garage 2
Total Parking Spaces 2
Garage Y
Building
Story 2
Foundation Concrete Perimeter
Sewer Public Sewer
Water Public
Architectural Style Contemporary, Villa
Level or Stories 2
Additional Building Above Grade, Below Grade
Structure Type 9'+ Ceilings
New Construction N
Schools
High Schools Central Dauphin
School District Central Dauphin
Others
Pets Allowed Y
HOA Fee Include Lawn Maintenance,Snow Removal,Recreation Facility,Road Maintenance,Unknown Fee
Senior Community Yes
Age Restriction 55
Tax ID 35-009-417-000-0000
Ownership Fee Simple
SqFt Source Estimated
Acceptable Financing Cash, Conventional, FHA, VA
Horse Property N
Listing Terms Cash, Conventional, FHA, VA
Financing Cash,Conventional,FHA,VA
Special Listing Condition Standard
Pets Allowed Cats OK, Dogs OK





