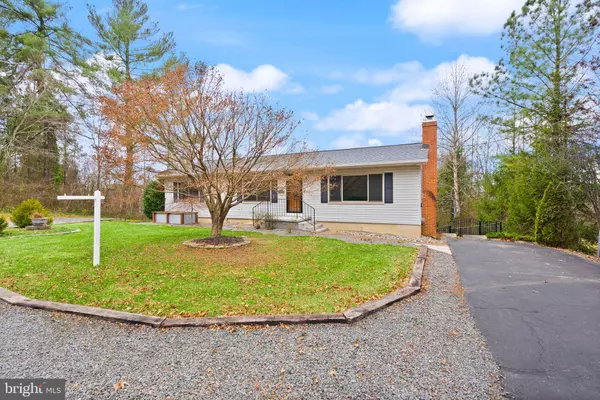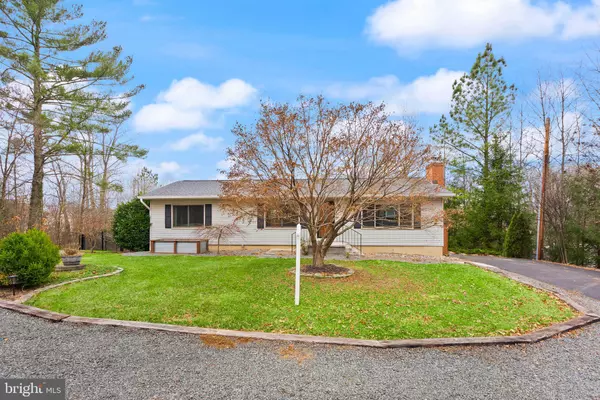UPDATED:
01/06/2025 08:56 PM
Key Details
Property Type Single Family Home
Sub Type Detached
Listing Status Coming Soon
Purchase Type For Sale
Square Footage 1,744 sqft
Price per Sqft $332
Subdivision Lake Jackson
MLS Listing ID VAPW2085128
Style Raised Ranch/Rambler
Bedrooms 3
Full Baths 2
Half Baths 1
HOA Y/N N
Abv Grd Liv Area 1,248
Originating Board BRIGHT
Year Built 1977
Annual Tax Amount $4,345
Tax Year 2024
Lot Size 0.999 Acres
Acres 1.0
Property Description
Inside, you'll find three well-sized bedrooms, including a primary suite with its own half bath, and a beautifully remodeled full bath (2022). Hardwood floors flow throughout the main level, complementing the walnut-colored kitchen cabinets and granite countertops. The remodeled kitchen (2019) offers modern convenience, while the open layout invites easy flow between rooms.
The lower level features a large basement with luxury vinyl plank flooring, offering an excellent space for recreation or entertainment. The cozy woodstove (with a new stainless steel liner installed in 2018) adds a warm touch to the space, making it a perfect spot to unwind.
Recent updates include new windows (2023), a new patio (2023), a new fence (2023), HVAC (2019), and a water heater (2022). The home also boasts an entire home water filtration system for added peace of mind.
Conveniently located near local amenities, dining, and shopping, this home offers the best of both worlds: a private retreat in a peaceful wooded setting with easy access to everything Manassas has to offer.
Don't miss out on this rare opportunity—schedule your tour today!
Location
State VA
County Prince William
Zoning A1
Direction East
Rooms
Basement Full
Main Level Bedrooms 3
Interior
Interior Features Ceiling Fan(s), Window Treatments, Stove - Wood, Wood Floors, Water Treat System
Hot Water Electric
Heating Heat Pump(s)
Cooling Central A/C
Flooring Hardwood, Engineered Wood
Heat Source Electric
Exterior
Parking Features Covered Parking
Garage Spaces 1.0
Water Access N
Accessibility None
Total Parking Spaces 1
Garage Y
Building
Story 2
Foundation Slab
Sewer Septic = # of BR
Water Well, Private
Architectural Style Raised Ranch/Rambler
Level or Stories 2
Additional Building Above Grade, Below Grade
New Construction N
Schools
Middle Schools Parkside
High Schools Osbourn Park
School District Prince William County Public Schools
Others
Senior Community No
Tax ID 7894-29-5467
Ownership Fee Simple
SqFt Source Assessor
Special Listing Condition Standard





