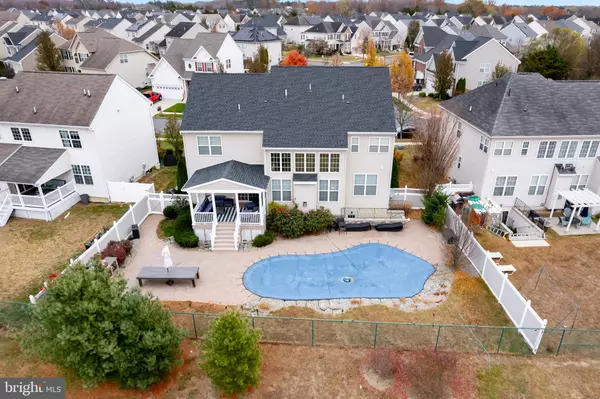UPDATED:
12/26/2024 11:14 PM
Key Details
Property Type Single Family Home
Sub Type Detached
Listing Status Active
Purchase Type For Sale
Square Footage 4,157 sqft
Price per Sqft $180
Subdivision Leigh Court
MLS Listing ID NJGL2050182
Style Colonial
Bedrooms 5
Full Baths 3
Half Baths 1
HOA Fees $250/ann
HOA Y/N Y
Abv Grd Liv Area 3,024
Originating Board BRIGHT
Year Built 2009
Annual Tax Amount $14,382
Tax Year 2024
Lot Size 7,405 Sqft
Acres 0.17
Lot Dimensions 0.00 x 0.00
Property Description
On the second floor, the primary suite with a tray ceiling, neutral and spacious with a large walk-in closet. The en-suite features a double bowl vanity and spa-like tub ready for relaxing evenings at home. The additional bedrooms are generous in size and all feature hardwood flooring! This floor is rounded out with another full bath with a double bowl vanity and a convenient 2nd floor laundry room! ( Washer & Dryer included!)
The professionally finished basement is magnificent with its higher ceilings, built in bar with keg orator, ceramic tile flooring, and recessed lighting. The basement also has a recreation room and a full bath, perfect for hosting family and friends. The rear yard paradise features a relaxing covered porch for your morning coffee, a large custom patio with a built in table, an in-ground GUNITE salt water pool with a 6ft. sun shelf and bubbler. And full custom built pizza oven and grill for the ultimate summer pool days! This home has it all! Serviced by Clearview Regional School District. Easy access to Routes 55 & 295, as well as the NJ Turnpike. Just a few minutes from the Historic downtown Mullica Hill for access to stores, restaurants, and all the exciting town events! Just minutes to the award winning William Heritage Winery and farm markets too! Come and experience Mullica Hill living! ( Bonus- roof is only 4 years old, Dual Zoned HVAC)
Location
State NJ
County Gloucester
Area Harrison Twp (20808)
Zoning R7
Rooms
Other Rooms Living Room, Dining Room, Primary Bedroom, Bedroom 2, Bedroom 3, Bedroom 4, Kitchen, Game Room, Family Room, Foyer, Other, Bonus Room, Primary Bathroom, Full Bath
Basement Fully Finished
Interior
Hot Water Natural Gas
Heating Forced Air, Energy Star Heating System
Cooling Central A/C
Flooring Ceramic Tile, Hardwood
Inclusions Washer, dryer, refrigerator, pool equipment, window treatments
Equipment Built-In Microwave, Cooktop, Dishwasher, Disposal, Dryer, Oven - Self Cleaning, Oven - Double, Oven - Wall, Refrigerator, Stainless Steel Appliances, Washer
Fireplace N
Appliance Built-In Microwave, Cooktop, Dishwasher, Disposal, Dryer, Oven - Self Cleaning, Oven - Double, Oven - Wall, Refrigerator, Stainless Steel Appliances, Washer
Heat Source Natural Gas
Laundry Upper Floor
Exterior
Exterior Feature Porch(es)
Parking Features Garage - Front Entry, Inside Access
Garage Spaces 2.0
Fence Fully, Vinyl
Pool In Ground, Gunite, Saltwater
Water Access N
Roof Type Architectural Shingle
Accessibility None
Porch Porch(es)
Attached Garage 2
Total Parking Spaces 2
Garage Y
Building
Story 2
Foundation Concrete Perimeter
Sewer Public Sewer
Water Public
Architectural Style Colonial
Level or Stories 2
Additional Building Above Grade, Below Grade
Structure Type 2 Story Ceilings,9'+ Ceilings
New Construction N
Schools
Elementary Schools Harrison Township E.S.
Middle Schools Clearview Regional M.S.
High Schools Clearview Regional H.S.
School District Clearview Regional Schools
Others
Senior Community No
Tax ID 08-00045 20-00010
Ownership Fee Simple
SqFt Source Assessor
Acceptable Financing Cash, Conventional, FHA, VA
Listing Terms Cash, Conventional, FHA, VA
Financing Cash,Conventional,FHA,VA
Special Listing Condition Standard





