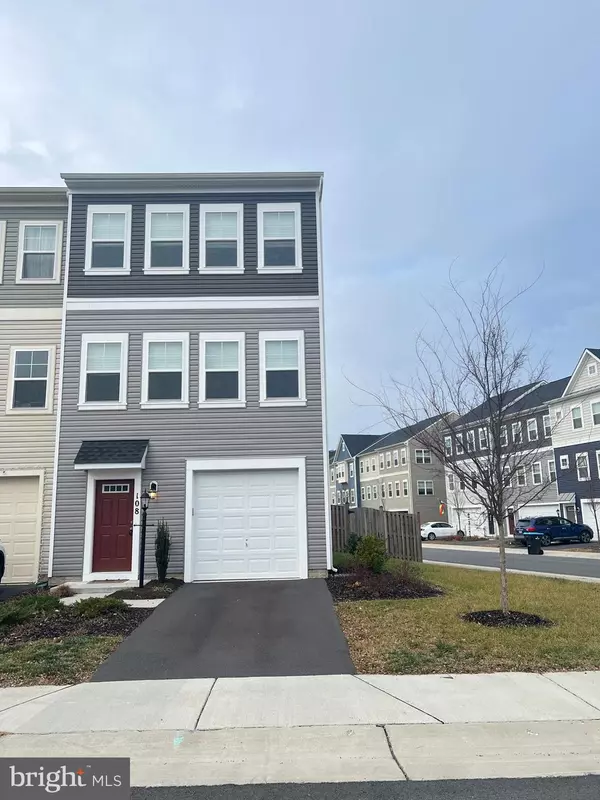UPDATED:
12/21/2024 02:04 PM
Key Details
Property Type Townhouse
Sub Type End of Row/Townhouse
Listing Status Active
Purchase Type For Rent
Square Footage 1,920 sqft
Subdivision Snowden Bridge
MLS Listing ID VAFV2023438
Style Craftsman
Bedrooms 3
Full Baths 2
Half Baths 2
HOA Fees $165/mo
HOA Y/N Y
Abv Grd Liv Area 1,920
Originating Board BRIGHT
Year Built 2022
Lot Size 3,049 Sqft
Acres 0.07
Property Description
Stay active year-round in the large indoor sportsplex, whether it's snowing, raining, or shining outside.
Designed with elegance and convenience in mind, this home includes a stylish kitchen with stainless steel appliances, a large gas cooking range, white granite countertops, and stone gray cabinetry, all expertly chosen to revitalize your family room and kitchen. The stairs, contrasting beautifully with the floor color, add a sophisticated touch.
On the main level, you'll find an expansive living room, bathed in natural light from numerous windows, flows effortlessly into the dining area and kitchen. The kitchen is designed with an L-shaped countertop. A cozy nook serves as a perfect breakfast area.
Upstairs, you'll find a spacious primary suite with an en suite bath and a walk-in closet, along with two additional bedrooms, a full bath, and a convenient laundry area. The basement is perfect for family time, be it for game days or movie nights, and includes a powder room. The fenced backyard, one of the largest in the neighborhood, is lush and well-maintained, ideal for hosting large family gatherings.
Forget the noise of construction and enjoy the serenity of a well-established community. Snowden Bridge offers top-tier amenities, including a resort-style swimming pool, pirate water park, indoor sportsplex, community parks, a dog park, playgrounds, walking trails, and more. Conveniently located near major commuting routes (Rt. 7, I-81), shopping, just 15 miles from Loudoun County, and minutes from Winchester, this home perfectly balances modern living with community charm. Don't miss the opportunity to live in a practically new home within a vibrant community that offers a lifestyle worth!!!
Location
State VA
County Frederick
Zoning R4
Rooms
Other Rooms Living Room, Dining Room, Primary Bedroom, Bedroom 2, Bedroom 3, Kitchen, Foyer, Breakfast Room, Laundry, Recreation Room, Bathroom 2, Primary Bathroom
Basement Full, Fully Finished
Interior
Interior Features Attic, Combination Dining/Living, Primary Bath(s), Floor Plan - Open, Bathroom - Walk-In Shower, Breakfast Area, Family Room Off Kitchen, Kitchen - Table Space, Pantry, Recessed Lighting, Upgraded Countertops, Walk-in Closet(s), Window Treatments, Wood Floors, Other
Hot Water Natural Gas
Heating Forced Air
Cooling Central A/C
Flooring Wood, Carpet, Vinyl
Equipment Washer/Dryer Hookups Only, Dishwasher, Disposal, Icemaker, Range Hood, Refrigerator, Oven/Range - Electric
Fireplace N
Window Features Low-E
Appliance Washer/Dryer Hookups Only, Dishwasher, Disposal, Icemaker, Range Hood, Refrigerator, Oven/Range - Electric
Heat Source Natural Gas
Laundry Upper Floor, Has Laundry, Dryer In Unit, Washer In Unit
Exterior
Parking Features Garage - Front Entry
Garage Spaces 1.0
Fence Rear, Privacy
Utilities Available Cable TV Available, Electric Available, Natural Gas Available, Phone Available, Under Ground, Water Available, Sewer Available
Amenities Available Basketball Courts, Bike Trail, Club House, Common Grounds, Community Center, Jog/Walk Path, Picnic Area, Pool - Outdoor, Recreational Center, Tennis - Indoor, Tot Lots/Playground, Volleyball Courts
Water Access N
Roof Type Fiberglass,Composite,Shingle
Street Surface Paved
Accessibility None
Attached Garage 1
Total Parking Spaces 1
Garage Y
Building
Lot Description Corner, Front Yard, Rear Yard, SideYard(s)
Story 3
Foundation Slab, Concrete Perimeter
Sewer Public Sewer
Water Public
Architectural Style Craftsman
Level or Stories 3
Additional Building Above Grade
Structure Type 9'+ Ceilings,Dry Wall
New Construction N
Schools
Elementary Schools Jordan Springs
Middle Schools James Wood
High Schools James Wood
School District Frederick County Public Schools
Others
Pets Allowed Y
HOA Fee Include Common Area Maintenance,Snow Removal,Trash
Senior Community No
Tax ID 44E 16 11655
Ownership Other
SqFt Source Estimated
Security Features Smoke Detector
Pets Allowed Case by Case Basis





