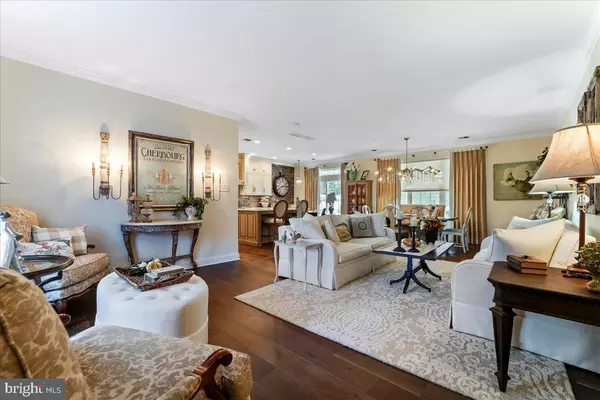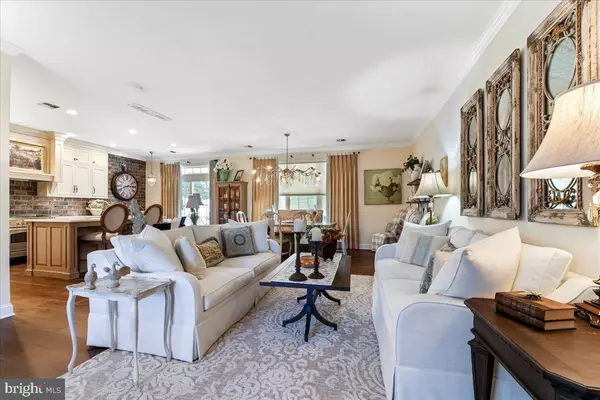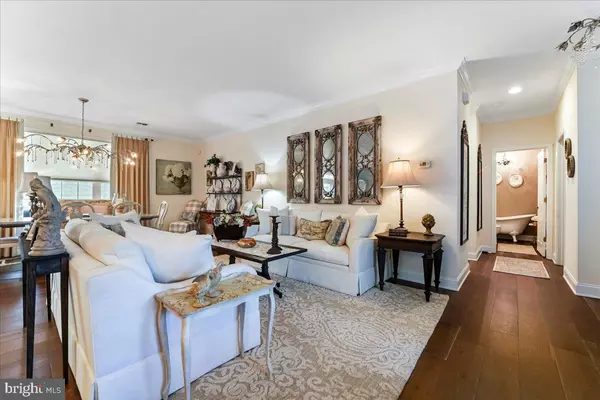UPDATED:
12/27/2024 11:11 PM
Key Details
Property Type Townhouse
Sub Type Interior Row/Townhouse
Listing Status Active
Purchase Type For Sale
Square Footage 1,364 sqft
Price per Sqft $476
Subdivision Fox Hill Farm
MLS Listing ID PADE2081200
Style Ranch/Rambler
Bedrooms 2
Full Baths 2
HOA Fees $390/mo
HOA Y/N Y
Abv Grd Liv Area 1,364
Originating Board BRIGHT
Year Built 1997
Annual Tax Amount $4,991
Tax Year 2023
Lot Size 1,742 Sqft
Acres 0.04
Lot Dimensions 0.00 x 0.00
Property Description
Master Bedroom is bright and airy with southern facing windows. The master bath has a newly tiled walk-in shower with custom built vanity and faucets as well as a new toilet. The hall bath features a gorgeous claw foot tub, custom vanity with vessel sink and new toilet and faucets. The rear covered porch connects you with the green open space surrounding Fox Hill Farm. Included in the $300,000+ renovation are custom window treatments throughout the home as well as high efficiency and economical gas heating, water heater, air conditioning and Washer and Dryer.
Fox Hill Farm homes sell right away and when you see the Clubhouse with its Indoor Pool, Billiards Room, Library, Fitness Center and Ballroom and the Outside Facilities including the Pool and Patio, Tennis, Pickleball, Bocce and Shuffleboard you'll see why. Fox Hill Farmers have plenty of Activities to enjoy and are happy to include new residents in the fun. Low taxes, Insurance and Maintenance included and Tax Fee Delaware shopping close by make Fox Hill Farm affordable. Come see everything this amazing home and amazing has to offer; take your tour today!
Location
State PA
County Delaware
Area Concord Twp (10413)
Zoning RES
Direction North
Rooms
Main Level Bedrooms 2
Interior
Hot Water Natural Gas
Heating Forced Air
Cooling Central A/C
Flooring Hardwood
Inclusions Refrigerator. Washer. Dryer
Furnishings Yes
Fireplace N
Heat Source Natural Gas
Exterior
Parking Features Garage - Front Entry
Garage Spaces 1.0
Utilities Available Cable TV, Under Ground, Natural Gas Available
Amenities Available Billiard Room, Club House, Common Grounds, Exercise Room, Fitness Center, Meeting Room, Library, Pool - Indoor, Pool - Outdoor, Tennis Courts
Water Access N
Accessibility None
Attached Garage 1
Total Parking Spaces 1
Garage Y
Building
Story 1
Foundation Slab
Sewer Public Sewer
Water Public
Architectural Style Ranch/Rambler
Level or Stories 1
Additional Building Above Grade, Below Grade
New Construction N
Schools
High Schools Garnet Valley
School District Garnet Valley
Others
Pets Allowed Y
HOA Fee Include Insurance,Lawn Maintenance,Pest Control,Pool(s),Ext Bldg Maint,Snow Removal,Trash
Senior Community Yes
Age Restriction 55
Tax ID 13-00-00434-03
Ownership Fee Simple
SqFt Source Assessor
Acceptable Financing Cash, FHA, Conventional, VA
Listing Terms Cash, FHA, Conventional, VA
Financing Cash,FHA,Conventional,VA
Special Listing Condition Standard
Pets Allowed Number Limit, Cats OK, Dogs OK





