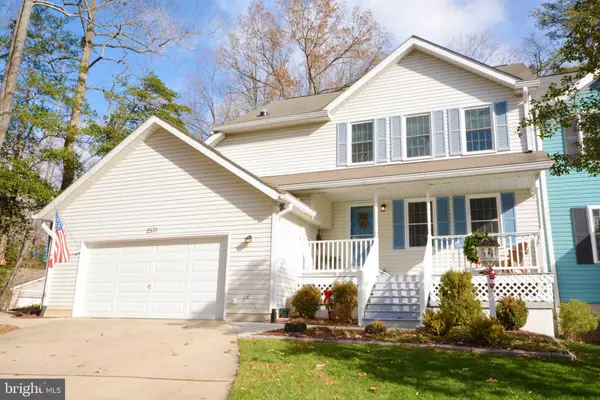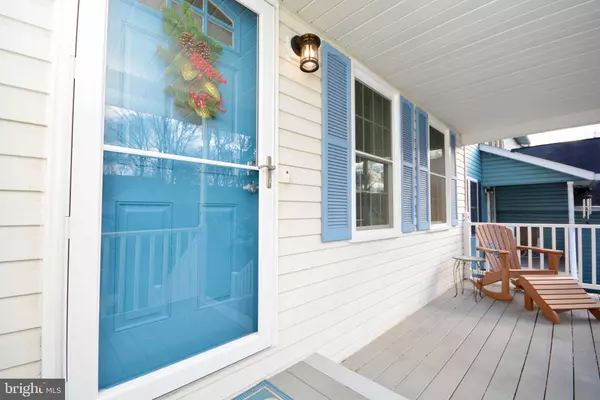
UPDATED:
12/23/2024 04:05 PM
Key Details
Property Type Condo
Sub Type Condo/Co-op
Listing Status Coming Soon
Purchase Type For Sale
Square Footage 1,968 sqft
Price per Sqft $335
Subdivision Heritage Harbour
MLS Listing ID MDAA2100722
Style Colonial
Bedrooms 3
Full Baths 2
Half Baths 1
Condo Fees $550
HOA Y/N N
Abv Grd Liv Area 1,968
Originating Board BRIGHT
Year Built 1989
Annual Tax Amount $5,438
Tax Year 2024
Property Description
Discover this stunning, completely renovated home featuring 3 bedrooms, 2.5 baths, and a 2-car garage. This residence has been thoughtfully updated with modern conveniences and high-quality finishes, making it move-in ready for the discerning buyer.
Key Features Include:
Modern Kitchen: New appliances, including a double oven with convection capabilities and a Bosch dishwasher. Granite countertops add elegance to the kitchen, making it a chef's dream.
Updated Bathrooms: All bathrooms have been beautifully renovated to provide comfort and style.
Energy Efficiency: Natural gas has been brought to the home for efficient heating and hot water. All windows have been replaced with top-of-the-line products from Thompson Creek and Window Nation. The sliding door, front door, and screen door are also new.
Freshly Updated Interior: Fresh paint throughout, new light fixtures, and ceiling fans add a contemporary touch.
Basement: The walk-out basement offers endless possibilities for additional living space or storage.
Garage: Enjoy the convenience of new garage door openers in the spacious 2-car garage.
Community Highlights:
While this home is located within the desirable Heritage Harbour community, it is in a section not subject to age restrictions. Residents of this Cove have the unique option to join Heritage Harbour's extensive amenities for less than $100 per month, offering the best of both worlds.
Heritage Harbour Amenities (Optional Membership):
Indoor and outdoor pools
Golf course
Tennis courts
On-site restaurant
The Lodge: a hub of activities including a gym, woodshop, and much more
This home's combination of modern updates, thoughtful renovations, and optional access to world-class amenities makes it a must-see. Schedule your private showing today to experience all this incredible property has to offer!
Location
State MD
County Anne Arundel
Zoning R2
Direction Southwest
Rooms
Other Rooms Laundry, Attic
Basement Outside Entrance, Partially Finished, Interior Access, Rear Entrance, Walkout Stairs, Workshop, Other, Shelving
Interior
Interior Features Breakfast Area, Kitchen - Country, Combination Kitchen/Dining, Dining Area, Primary Bath(s), Chair Railings, Crown Moldings, Window Treatments, Wainscotting, Floor Plan - Open
Hot Water Natural Gas
Heating Central
Cooling Air Purification System, Ceiling Fan(s), Energy Star Cooling System, Programmable Thermostat
Flooring Luxury Vinyl Plank, Carpet
Equipment Air Cleaner, Dishwasher, Disposal, Dryer - Front Loading, Icemaker, Oven - Double, Refrigerator, Oven/Range - Electric, Washer
Furnishings No
Fireplace N
Window Features Vinyl Clad,Double Pane,Screens,Skylights
Appliance Air Cleaner, Dishwasher, Disposal, Dryer - Front Loading, Icemaker, Oven - Double, Refrigerator, Oven/Range - Electric, Washer
Heat Source Natural Gas
Exterior
Exterior Feature Deck(s), Porch(es)
Parking Features Garage - Front Entry, Garage Door Opener
Garage Spaces 2.0
Utilities Available Under Ground, Cable TV Available, Multiple Phone Lines
Amenities Available Bike Trail, Club House, Common Grounds, Community Center, Exercise Room, Fitness Center, Golf Course Membership Available, Golf Course, Golf Club, Gift Shop, Jog/Walk Path, Lake, Meeting Room, Party Room, Picnic Area, Pool - Indoor, Pool - Outdoor, Swimming Pool, Tennis Courts, Other
Water Access N
View Garden/Lawn, Trees/Woods
Roof Type Architectural Shingle
Accessibility Other
Porch Deck(s), Porch(es)
Attached Garage 2
Total Parking Spaces 2
Garage Y
Building
Lot Description Backs to Trees, Backs - Open Common Area, Landscaping, Premium, No Thru Street, Partly Wooded, Secluded
Story 3
Foundation Block
Sewer Public Sewer
Water Public
Architectural Style Colonial
Level or Stories 3
Additional Building Above Grade, Below Grade
Structure Type 2 Story Ceilings,Cathedral Ceilings,High
New Construction N
Schools
High Schools Annapolis
School District Anne Arundel County Public Schools
Others
Pets Allowed Y
HOA Fee Include Insurance,Reserve Funds,Pest Control,Snow Removal
Senior Community No
Tax ID 020289290059221
Ownership Condominium
Security Features Fire Detection System,Carbon Monoxide Detector(s),Smoke Detector,Security System
Acceptable Financing Negotiable
Horse Property N
Listing Terms Negotiable
Financing Negotiable
Special Listing Condition Standard
Pets Allowed No Pet Restrictions

GET MORE INFORMATION





