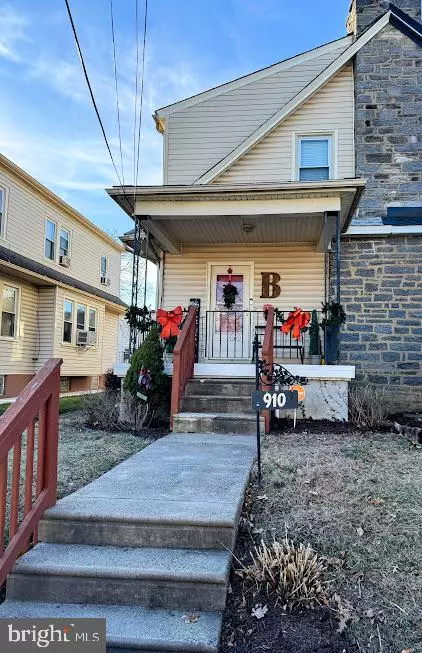UPDATED:
01/09/2025 12:50 AM
Key Details
Property Type Single Family Home, Townhouse
Sub Type Twin/Semi-Detached
Listing Status Active
Purchase Type For Sale
Square Footage 1,210 sqft
Price per Sqft $243
Subdivision Yeadon
MLS Listing ID PADE2081036
Style A-Frame
Bedrooms 3
Full Baths 1
Half Baths 1
HOA Y/N N
Abv Grd Liv Area 1,210
Originating Board BRIGHT
Year Built 1930
Annual Tax Amount $4,921
Tax Year 2023
Lot Size 2,614 Sqft
Acres 0.06
Lot Dimensions 25.00 x 100.00
Property Description
This beautifully designed 3-bedroom home is perfect for modern living! The first floor features a convenient half bath, ideal for guests, and flows seamlessly into the heart of the home. Step outside to a spacious privacy deck, offering the perfect spot for entertaining or unwinding in your own outdoor retreat. This home features three generously sized bedrooms, abundant natural light, and a layout that maximizes comfort and functionality, the master bedroom has a large closet and a walkup to the attic, this home is a true standout.
The newly renovated basement just steps away from the garage adds extra living space, offering endless possibilities for a family room, home office, or gym. This area exits to a spacious privacy deck, offering the perfect spot for entertaining or unwinding in your own outdoor retreat
Location
State PA
County Delaware
Area Yeadon Boro (10448)
Zoning R-10
Rooms
Basement Fully Finished
Main Level Bedrooms 3
Interior
Hot Water Natural Gas
Heating Hot Water
Cooling Window Unit(s)
Fireplaces Number 1
Fireplace Y
Heat Source Natural Gas
Laundry Lower Floor
Exterior
Parking Features Garage - Rear Entry
Garage Spaces 2.0
Water Access N
Accessibility 2+ Access Exits
Attached Garage 1
Total Parking Spaces 2
Garage Y
Building
Story 2
Foundation Stone
Sewer Public Sewer
Water Public
Architectural Style A-Frame
Level or Stories 2
Additional Building Above Grade, Below Grade
New Construction N
Schools
Elementary Schools W B Evans
Middle Schools Bell Avenue School
High Schools Penn Wood
School District William Penn
Others
Pets Allowed Y
Senior Community No
Tax ID 48-00-00667-00
Ownership Fee Simple
SqFt Source Assessor
Acceptable Financing FHA, Conventional, Cash, VA
Listing Terms FHA, Conventional, Cash, VA
Financing FHA,Conventional,Cash,VA
Special Listing Condition Standard
Pets Allowed No Pet Restrictions





