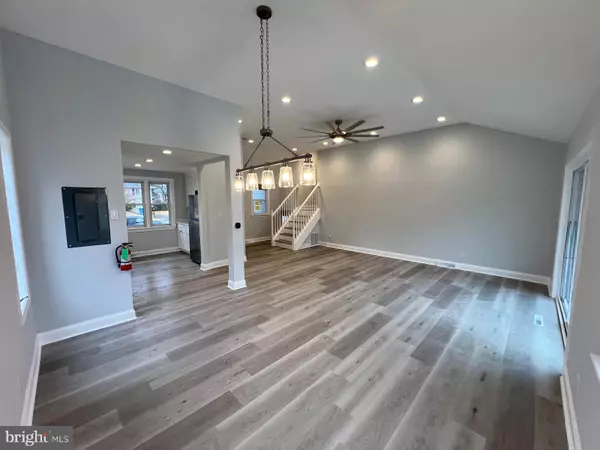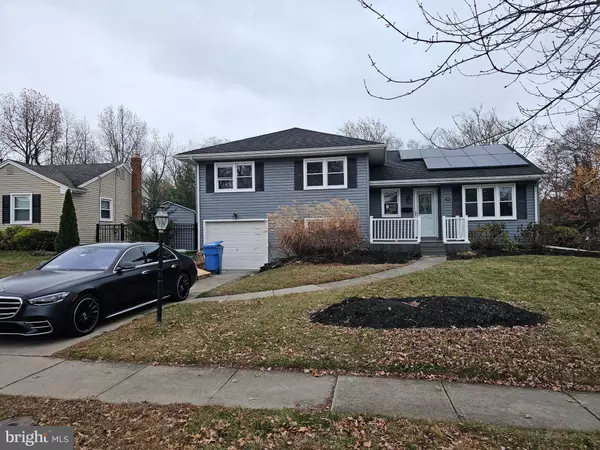UPDATED:
12/16/2024 03:34 PM
Key Details
Property Type Single Family Home
Sub Type Detached
Listing Status Under Contract
Purchase Type For Sale
Square Footage 1,570 sqft
Price per Sqft $286
Subdivision Barclay
MLS Listing ID NJCD2080718
Style Split Level
Bedrooms 3
Full Baths 2
Half Baths 1
HOA Y/N N
Abv Grd Liv Area 1,570
Originating Board BRIGHT
Year Built 1958
Annual Tax Amount $7,890
Tax Year 2023
Lot Size 0.315 Acres
Acres 0.31
Property Description
Welcome to 39 Kenwood Dr, Cherry Hill — a stunning modern retreat that perfectly blends style, comfort, and energy efficiency. This beautifully renovated home features 3 spacious bedrooms, 2.5 luxurious baths, and an array of contemporary upgrades that make it truly move-in ready. As you step inside, you'll be greeted by soaring high ceilings that create an open and airy atmosphere in both the elegant living and dining rooms. The heart of the home is the brand-new kitchen, designed to impress with its sleek stainless steel appliances, gleaming quartz countertops, and ample storage for all your culinary needs. The family room provides a cozy space for relaxation, while the convenient laundry room adds everyday practicality. Throughout the main floor and upstairs, you'll find all-new luxury vinyl plank flooring — durable, stylish, and easy to maintain. The bathrooms have been completely transformed with modern flair. The master bath is a true showstopper, featuring a custom walk-in shower with porcelain tile walls and floors, a chic new vanity, and an upgraded toilet. The additional bathrooms are equally impressive with fresh, contemporary finishes. Freshly painted throughout, the home exudes a clean, modern aesthetic that's ready for your personal touch. The exterior is just as inviting, boasting a large deck and patio — perfect for outdoor entertaining. The fenced-in yard provides privacy and security, while the storage shed adds extra convenience. A standout feature of this property is its energy efficiency. Outfitted with solar panels, this home offers virtually no electric bill, allowing you to enjoy sustainable, cost-saving living. Don't miss your opportunity to own this thoughtfully upgraded, energy-efficient gem in Cherry Hill. Schedule your tour of 39 Kenwood Dr today and experience the perfect blend of modern luxury and eco-friendly living!
Location
State NJ
County Camden
Area Cherry Hill Twp (20409)
Zoning RES
Rooms
Other Rooms Living Room, Dining Room, Primary Bedroom, Bedroom 2, Bedroom 3, Kitchen, Family Room, Laundry
Interior
Interior Features Attic/House Fan, Floor Plan - Traditional, Recessed Lighting, Bathroom - Stall Shower, Bathroom - Tub Shower, Window Treatments, Wood Floors, Other
Hot Water Natural Gas
Heating Forced Air, Programmable Thermostat
Cooling Central A/C, Programmable Thermostat
Flooring Ceramic Tile, Laminate Plank, Solid Hardwood
Equipment Built-In Range, Dishwasher, Disposal, Dryer, Energy Efficient Appliances, Refrigerator, Stainless Steel Appliances, Washer
Fireplace N
Window Features Double Hung,Energy Efficient,Bay/Bow
Appliance Built-In Range, Dishwasher, Disposal, Dryer, Energy Efficient Appliances, Refrigerator, Stainless Steel Appliances, Washer
Heat Source Natural Gas
Laundry Lower Floor
Exterior
Exterior Feature Deck(s), Patio(s)
Parking Features Garage - Front Entry
Garage Spaces 3.0
Water Access N
View Garden/Lawn
Accessibility None
Porch Deck(s), Patio(s)
Attached Garage 1
Total Parking Spaces 3
Garage Y
Building
Lot Description Backs to Trees, Landscaping, Rear Yard, SideYard(s)
Story 1.5
Foundation Crawl Space
Sewer Public Sewer
Water Public
Architectural Style Split Level
Level or Stories 1.5
Additional Building Above Grade, Below Grade
Structure Type Dry Wall
New Construction N
Schools
Elementary Schools A. Russell Knight E.S.
Middle Schools Carusi
High Schools Ch West
School District Cherry Hill Township Public Schools
Others
Senior Community No
Tax ID 09-00342 03-00026
Ownership Fee Simple
SqFt Source Estimated
Special Listing Condition Standard





