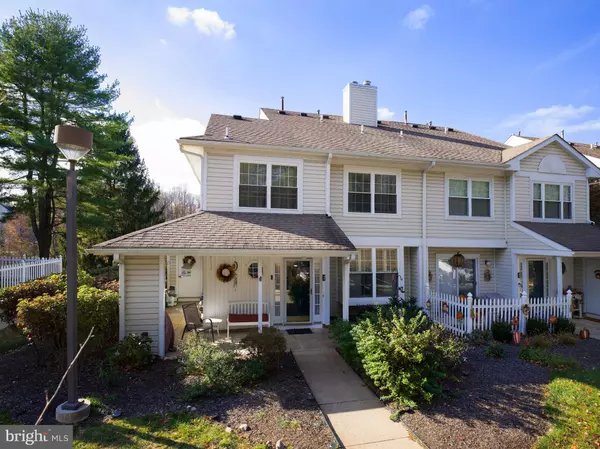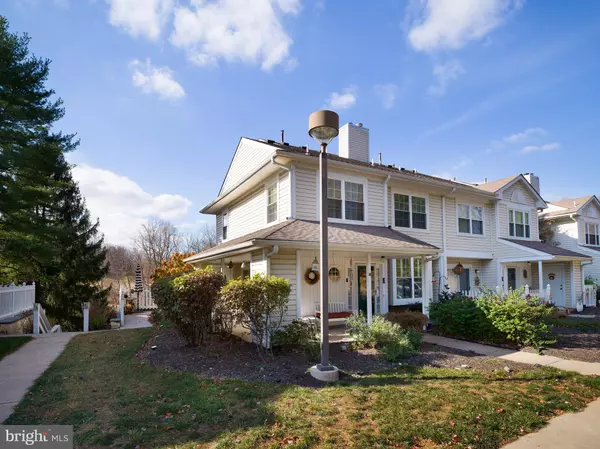UPDATED:
12/14/2024 05:01 PM
Key Details
Property Type Condo
Sub Type Condo/Co-op
Listing Status Active
Purchase Type For Sale
Square Footage 1,384 sqft
Price per Sqft $263
Subdivision Darlington Woods
MLS Listing ID PADE2079770
Style Traditional
Bedrooms 2
Full Baths 2
Half Baths 1
Condo Fees $328/mo
HOA Y/N N
Abv Grd Liv Area 1,384
Originating Board BRIGHT
Year Built 1989
Annual Tax Amount $4,714
Tax Year 2023
Lot Dimensions 0.00 x 0.00
Property Description
As you enter, you'll be greeted by the gleaming Brazilian Cherry hardwood floors that flow seamlessly throughout the first and second floors. The main level features a spacious and inviting living room with a cozy fireplace, ideal for relaxing or entertaining. Adjacent to the living room is the formal dining area, complete with sliders that lead to the wraparound porch—perfect for enjoying your morning coffee or evening sunsets.
The open, modern eat-in kitchen is a true highlight, offering plenty of cabinet space and room for casual dining. Upstairs, you'll find a dramatic master bedroom with a vaulted ceiling, a walk-in closet, and a private master bath that provides a spa-like retreat. The second bedroom is equally spacious and bright, with easy access to the hall bath and convenient second-floor laundry. A floored attic space with convenient pull down provides tons of additional storage.
Darlington Woods includes an extensive array of amenities, such as access to the pool, tennis courts, and fitness room, along with landscaping, snow removal, and trash. This comprehensive package ensures hassle-free living, so you can spend more time enjoying your home and all it has to offer.
With a prime location that offers the best of both worlds—quiet living with easy access to all your daily needs—this townhome is a must-see!
Location
State PA
County Delaware
Area Chester Heights Boro (10406)
Zoning R-50 CONDOMINIUM
Interior
Hot Water Electric
Heating Forced Air
Cooling Central A/C
Fireplaces Number 1
Fireplaces Type Wood
Furnishings No
Fireplace Y
Heat Source Natural Gas
Laundry Upper Floor
Exterior
Amenities Available Club House, Common Grounds, Pool - Outdoor, Tennis Courts, Fitness Center
Water Access N
Roof Type Asphalt,Pitched,Shingle
Accessibility None
Garage N
Building
Story 2
Foundation Slab
Sewer Public Sewer
Water Public
Architectural Style Traditional
Level or Stories 2
Additional Building Above Grade, Below Grade
New Construction N
Schools
School District Garnet Valley
Others
Pets Allowed Y
HOA Fee Include Common Area Maintenance,Lawn Maintenance,Pool(s),Snow Removal,Trash
Senior Community No
Tax ID 06-00-00001-57
Ownership Fee Simple
SqFt Source Estimated
Acceptable Financing Cash, Conventional
Listing Terms Cash, Conventional
Financing Cash,Conventional
Special Listing Condition Standard
Pets Allowed No Pet Restrictions





