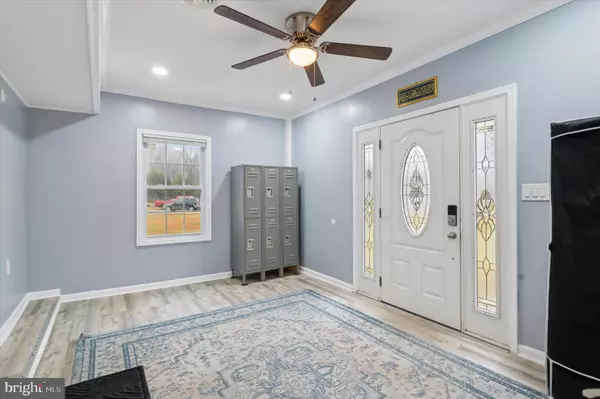UPDATED:
12/20/2024 05:09 PM
Key Details
Property Type Single Family Home
Sub Type Detached
Listing Status Active
Purchase Type For Sale
Square Footage 1,425 sqft
Price per Sqft $298
Subdivision Shelley Farms
MLS Listing ID DENC2070080
Style Ranch/Rambler
Bedrooms 3
Full Baths 2
HOA Y/N N
Abv Grd Liv Area 1,425
Originating Board BRIGHT
Year Built 1976
Annual Tax Amount $1,669
Tax Year 2022
Lot Size 0.410 Acres
Acres 0.41
Lot Dimensions 100.00 x 180.00
Property Description
Step inside to discover an open-concept living room and kitchen adorned in contemporary colors and finishes, perfect for hosting gatherings or cozy nights in. The kitchen boasts wall-to-wall cabinets, sleek GE appliances (all new in 2022), and thoughtful design that maximizes both style and functionality. With new flooring, paint, windows, siding, HVAC, and AC, every corner of this home has been meticulously upgraded.
Outside, you'll find your personal retreat: a spacious backyard bordered by a creek, forest, and open grass, offering privacy and tranquility. The newly added concrete patio is perfect for outdoor entertaining on crisp evenings, and a matching 10x20 shed (added in 2022) provides ample storage. A generously sized driveway ensures plenty of room for RVs, boats, or trucks, making this home ideal for CDL holders.
Enjoy the peace of mind that comes with a brand-new septic system installed in 2024, complete with a one-year labor and parts warranty and a two-year maintenance plan. The exterior upgrades also include a freshly paved driveway, enhancing the curb appeal and creating a welcoming entrance.
Located just minutes from People's Plaza, I-95, the University of Delaware, and the DE/MD state line, this home combines the best of convenience and charm. Whether you're starting a family or seeking a quiet escape, this property has it all.
This home is being sold as-is, but with all major updates already completed—including the brand-new septic—it's move-in ready and waiting for you. Don't miss out on this rare opportunity to own a fully updated home in a top-rated school district. Schedule your tour today and make this dream home yours!
Agent Notes:
1. Seller is including all furniture with the sale of the home as is seen.
2. Front left side of the entrance has soil settling from the new Septic System installation. Septic Company will address in the spring as part of their 2 year maintenance warranty.
3. Seller will remove the contents from the shed upon Settlement.
4. Backyard will be cleaned beside the wood logs.
Location
State DE
County New Castle
Area Newark/Glasgow (30905)
Zoning NC21
Rooms
Main Level Bedrooms 3
Interior
Interior Features Kitchen - Eat-In
Hot Water Electric
Heating Central
Cooling Central A/C
Inclusions Please see inclusion and exclusion document
Equipment Built-In Microwave, Built-In Range, Dishwasher, Microwave, Refrigerator, Stainless Steel Appliances
Fireplace N
Appliance Built-In Microwave, Built-In Range, Dishwasher, Microwave, Refrigerator, Stainless Steel Appliances
Heat Source Electric
Laundry Main Floor
Exterior
Garage Spaces 10.0
Water Access N
Roof Type Shingle
Accessibility Other
Total Parking Spaces 10
Garage N
Building
Story 1
Foundation Other
Sewer On Site Septic
Water Public
Architectural Style Ranch/Rambler
Level or Stories 1
Additional Building Above Grade, Below Grade
New Construction N
Schools
School District Appoquinimink
Others
Senior Community No
Tax ID 11-036.00-037
Ownership Fee Simple
SqFt Source Assessor
Acceptable Financing Conventional, Cash, FHA, VA
Listing Terms Conventional, Cash, FHA, VA
Financing Conventional,Cash,FHA,VA
Special Listing Condition Standard





