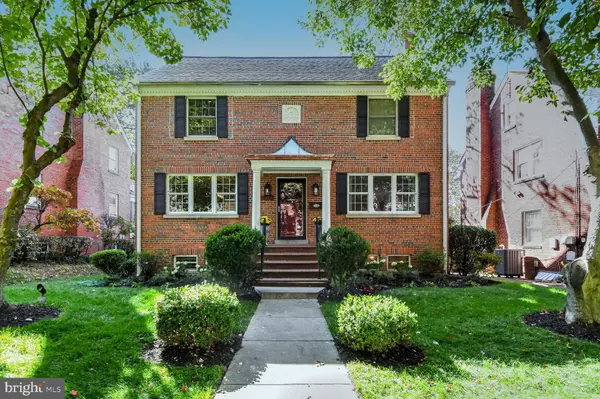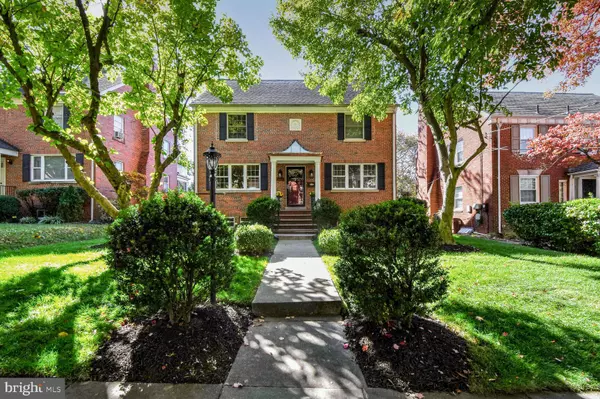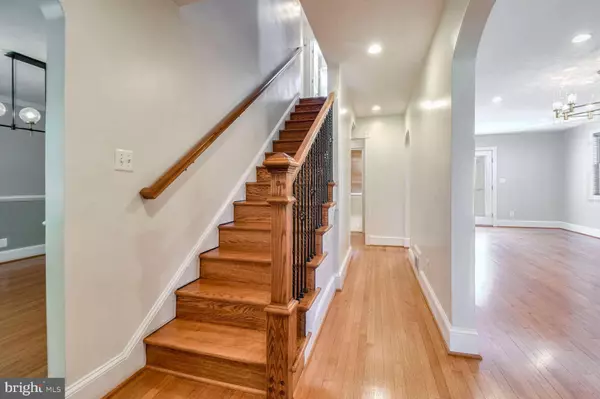UPDATED:
12/17/2024 09:00 PM
Key Details
Property Type Single Family Home
Sub Type Detached
Listing Status Pending
Purchase Type For Rent
Square Footage 2,960 sqft
Subdivision Shepherd Park
MLS Listing ID DCDC2166348
Style Colonial
Bedrooms 3
Full Baths 4
Half Baths 1
HOA Y/N N
Abv Grd Liv Area 2,040
Originating Board BRIGHT
Year Built 1949
Lot Size 5,000 Sqft
Acres 0.11
Property Description
2nd floor with large primary bedroom ensuite, 2 additional bedrooms and hall bath
3rd floor fully finished attic with bath and storage. Luxury baths on all floors!
Gorgeous, landscaped front & rear yards with brand new private fencing and landscaping! Located in this sought after Neighborhood of "Shepherd Park" close by to Metro, bus, shops & stores, movie theatre, Giant, CVS, Target & Whole Foods. Easy entrance to 495 & Rock Creek Park, 6.4 miles to the White House...
Must use Long & Foster 's application $50 per adult 18 and over, tenants responsible for all utilities and maintaining yard ! No Pets! No Smoking!
Location
State DC
County Washington
Zoning R4
Direction North
Rooms
Basement Daylight, Full, Connecting Stairway, Heated, Outside Entrance, Rear Entrance, Unfinished, Walkout Stairs, Windows
Interior
Interior Features Attic, Crown Moldings, Floor Plan - Traditional, Formal/Separate Dining Room, Kitchen - Country, Kitchen - Gourmet, Recessed Lighting, Window Treatments, Wood Floors, Other
Hot Water Natural Gas
Cooling Wall Unit, Central A/C
Flooring Hardwood
Equipment Dishwasher, Disposal, Dryer, Dryer - Electric, Exhaust Fan, Icemaker, Microwave, Oven/Range - Gas, Refrigerator, Washer, Water Heater
Furnishings No
Fireplace N
Appliance Dishwasher, Disposal, Dryer, Dryer - Electric, Exhaust Fan, Icemaker, Microwave, Oven/Range - Gas, Refrigerator, Washer, Water Heater
Heat Source Natural Gas
Laundry Basement
Exterior
Exterior Feature Porch(es), Deck(s)
Fence Rear, Wood
Utilities Available Electric Available, Natural Gas Available, Sewer Available, Water Available, Cable TV Available
Water Access N
View Street
Roof Type Shingle
Street Surface Black Top
Accessibility None
Porch Porch(es), Deck(s)
Road Frontage Public
Garage N
Building
Lot Description Front Yard, Landscaping, Rear Yard
Story 4
Foundation Concrete Perimeter
Sewer Public Sewer
Water Public
Architectural Style Colonial
Level or Stories 4
Additional Building Above Grade, Below Grade
Structure Type 9'+ Ceilings
New Construction N
Schools
Elementary Schools Shepherd
Middle Schools Deal
High Schools Coolidge Senior
School District District Of Columbia Public Schools
Others
Pets Allowed N
Senior Community No
Tax ID 2765//0021
Ownership Other
SqFt Source Assessor
Miscellaneous Trash Removal
Security Features Carbon Monoxide Detector(s),Main Entrance Lock,Smoke Detector





