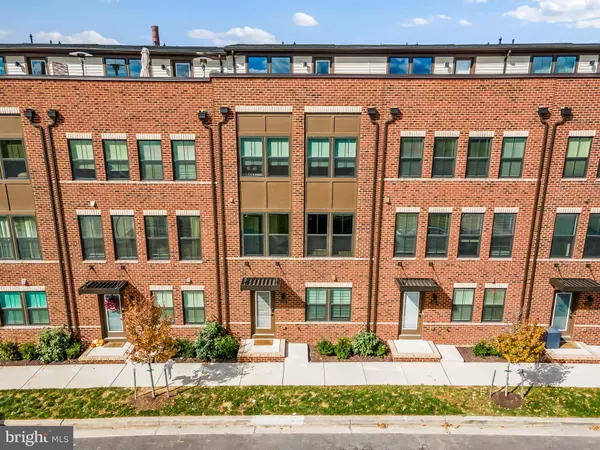
UPDATED:
10/30/2024 03:32 PM
Key Details
Property Type Townhouse
Sub Type Interior Row/Townhouse
Listing Status Pending
Purchase Type For Sale
Square Footage 2,481 sqft
Price per Sqft $272
Subdivision Locust Point
MLS Listing ID MDBA2144650
Style Federal
Bedrooms 4
Full Baths 4
Half Baths 1
HOA Fees $50/mo
HOA Y/N Y
Abv Grd Liv Area 2,481
Originating Board BRIGHT
Year Built 2021
Annual Tax Amount $14,386
Tax Year 2024
Lot Size 871 Sqft
Acres 0.02
Lot Dimensions 0.00 x 0.00
Property Description
The main living area features an open-concept layout with beautiful and durable LVP floors, abundant natural light, and a gourmet kitchen equipped with high-end stainless steel appliances, quartz countertops, and an oversized island—perfect for entertaining. The entire home has been upgraded with solid surface flooring and is free of carpet throughout.
On the fourth level, you’ll find a spacious additional living room that provides the ideal setting for relaxation, work, or hosting guests. A rough-in is in place making the addition of a wet bar or kitchenette easy. Step out onto the rooftop deck to experience breathtaking views of the skyline and the Inner Harbor—an outdoor retreat designed for ultimate enjoyment.
With four generously sized bedrooms, each offering ample closet space, and 4.5 luxurious bathrooms, this home provides all the space and convenience you need. The primary suite is a true sanctuary, featuring a spa-like bathroom with a soaking tub, dual vanities, and a walk-in shower along with a large walk in closet with custom built ins.
Situated just steps away from Latrobe Park, local shops, and some of the best dining options in Baltimore as well as unparalleled access commuting routes, to this home offers the perfect blend of comfort, style, and city living. Don’t miss the opportunity to own this gem in the heart of Locust Point!
Location
State MD
County Baltimore City
Zoning R8
Direction East
Rooms
Main Level Bedrooms 1
Interior
Interior Features Built-Ins, Breakfast Area, Entry Level Bedroom, Family Room Off Kitchen, Floor Plan - Open, Kitchen - Gourmet, Kitchen - Island
Hot Water Electric, Tankless
Cooling Central A/C
Flooring Laminate Plank
Inclusions Range, Microwave, Dishwasher, Disposal, Washer, Dryer
Equipment Built-In Microwave, Built-In Range, Dishwasher, Disposal, Dryer, Exhaust Fan, Washer, Water Heater - Tankless
Furnishings No
Fireplace N
Appliance Built-In Microwave, Built-In Range, Dishwasher, Disposal, Dryer, Exhaust Fan, Washer, Water Heater - Tankless
Heat Source Natural Gas
Exterior
Garage Garage - Rear Entry
Garage Spaces 2.0
Utilities Available Cable TV Available
Waterfront N
Water Access N
Roof Type Architectural Shingle,Other
Accessibility 32\"+ wide Doors
Parking Type Attached Garage
Attached Garage 2
Total Parking Spaces 2
Garage Y
Building
Story 4
Foundation Slab
Sewer Public Sewer
Water Public
Architectural Style Federal
Level or Stories 4
Additional Building Above Grade, Below Grade
Structure Type Dry Wall
New Construction N
Schools
School District Baltimore City Public Schools
Others
Pets Allowed Y
Senior Community No
Tax ID 0324102034A145
Ownership Fee Simple
SqFt Source Estimated
Acceptable Financing Cash, Conventional, FHA, VA
Horse Property N
Listing Terms Cash, Conventional, FHA, VA
Financing Cash,Conventional,FHA,VA
Special Listing Condition Standard
Pets Description Cats OK, Dogs OK

GET MORE INFORMATION





