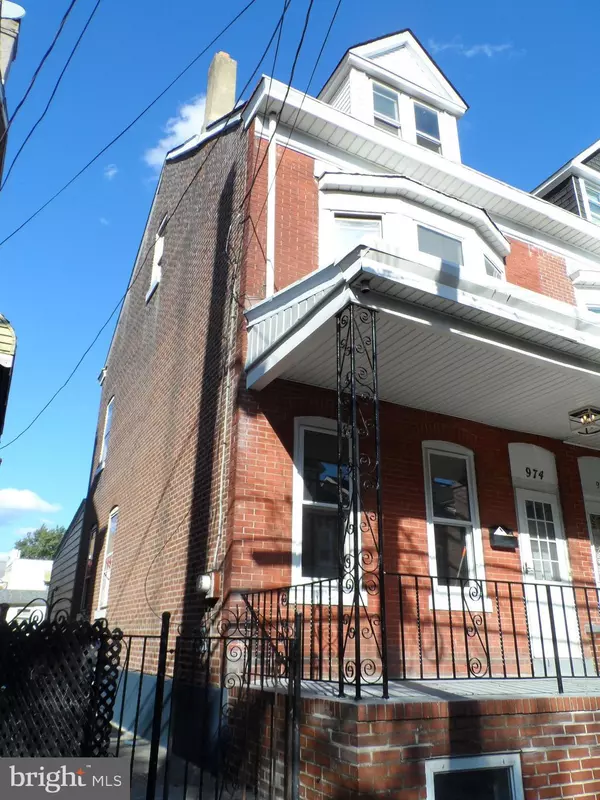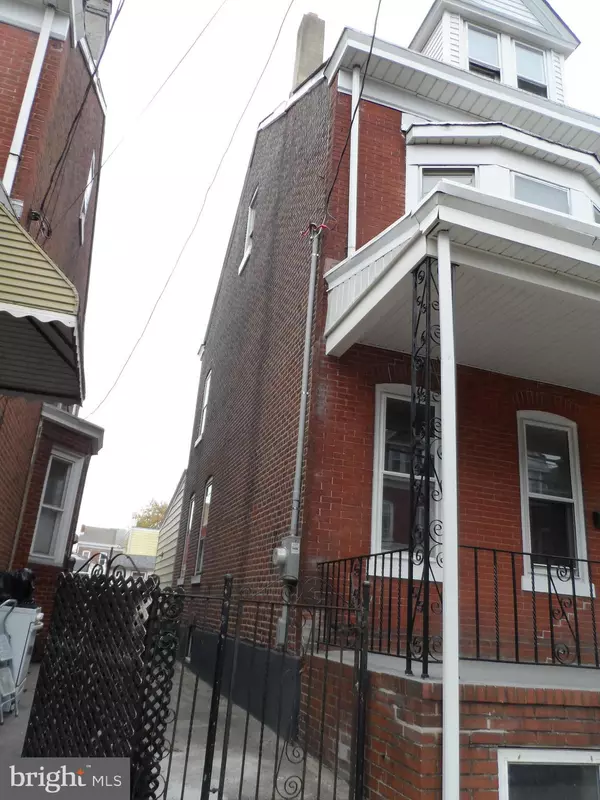UPDATED:
01/03/2025 12:35 PM
Key Details
Property Type Single Family Home, Townhouse
Sub Type Twin/Semi-Detached
Listing Status Active
Purchase Type For Sale
Square Footage 1,287 sqft
Price per Sqft $232
Subdivision Chestnut Park
MLS Listing ID NJME2050268
Style Contemporary
Bedrooms 4
Full Baths 1
Half Baths 1
HOA Y/N N
Abv Grd Liv Area 1,287
Originating Board BRIGHT
Year Built 1909
Annual Tax Amount $1,786
Tax Year 2024
Lot Size 1,999 Sqft
Acres 0.05
Lot Dimensions 20.00 x 100.00
Property Description
Location
State NJ
County Mercer
Area Trenton City (21111)
Zoning R
Rooms
Other Rooms Living Room, Dining Room, Bedroom 2, Bedroom 3, Bedroom 4, Kitchen, Bedroom 1, Bathroom 1, Bathroom 2
Basement Drain, Full, Interior Access, Outside Entrance, Windows
Interior
Interior Features Attic, Bathroom - Walk-In Shower, Breakfast Area, Combination Dining/Living, Efficiency, Kitchen - Eat-In, Kitchen - Island
Hot Water Natural Gas
Heating Forced Air
Cooling None
Flooring Laminated
Equipment ENERGY STAR Refrigerator, Exhaust Fan, Icemaker, Refrigerator, Stove, Water Dispenser
Fireplace N
Appliance ENERGY STAR Refrigerator, Exhaust Fan, Icemaker, Refrigerator, Stove, Water Dispenser
Heat Source Natural Gas
Laundry Basement
Exterior
Fence Fully
Utilities Available Electric Available, Natural Gas Available, Sewer Available, Water Available
Water Access N
Roof Type Pitched
Accessibility None
Garage N
Building
Story 2.5
Foundation Permanent
Sewer Public Sewer
Water Public
Architectural Style Contemporary
Level or Stories 2.5
Additional Building Above Grade, Below Grade
New Construction N
Schools
Elementary Schools Franklin E.S.
Middle Schools Grace A. Dunn M.S.
High Schools Trenton Central H.S.
School District Trenton Public Schools
Others
Senior Community No
Tax ID 11-19705-00031
Ownership Fee Simple
SqFt Source Assessor
Acceptable Financing Cash, Conventional, FHA
Listing Terms Cash, Conventional, FHA
Financing Cash,Conventional,FHA
Special Listing Condition Standard





