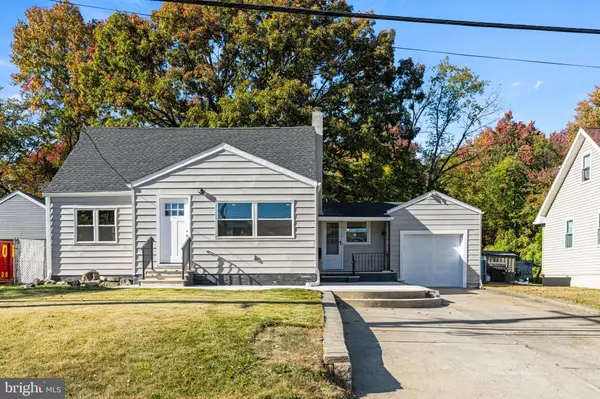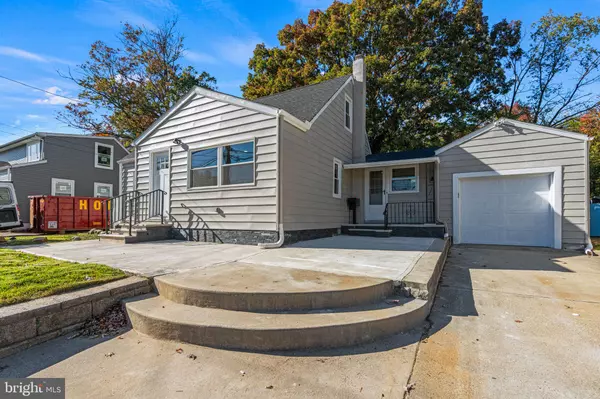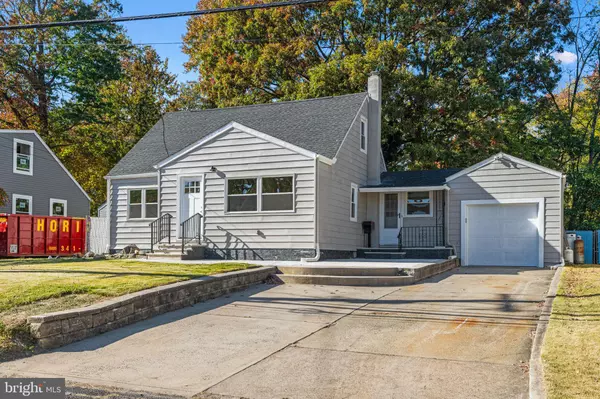UPDATED:
12/14/2024 02:15 AM
Key Details
Property Type Single Family Home
Sub Type Detached
Listing Status Active
Purchase Type For Sale
Square Footage 1,987 sqft
Price per Sqft $226
Subdivision None Available
MLS Listing ID PABU2077076
Style Cape Cod
Bedrooms 3
Full Baths 2
Half Baths 1
HOA Y/N N
Abv Grd Liv Area 1,427
Originating Board BRIGHT
Year Built 1950
Annual Tax Amount $4,334
Tax Year 2024
Lot Size 5,915 Sqft
Acres 0.14
Lot Dimensions 65.00 x 91.00
Property Description
The kitchen has been entirely redone with modern finishes, including soft-close cabinets and drawers. Both full and half bathrooms, as well as all bedrooms, have been beautifully renovated to provide a fresh, modern look and feel. The home also boasts new drywall and insulation throughout for energy efficiency and comfort.
Enjoy a fully finished basement, perfect for a man cave or a kids' play area, along with a bright and inviting sunroom that adds extra living space. The exterior has been upgraded with new concrete walkways at the front and back, a brand-new roof, and all-new windows.
Parking is plentiful with a 1-car garage, 5 additional parking spots, and both on-street and off-street options.
This home has it all – high-quality craftsmanship, modern amenities, and a peaceful setting in a desirable neighborhood. Don’t miss the chance to own this like-new property in Levittown!
Location
State PA
County Bucks
Area Falls Twp (10113)
Zoning NCR
Rooms
Other Rooms Half Bath
Basement Full
Main Level Bedrooms 1
Interior
Interior Features Floor Plan - Traditional
Hot Water Electric
Heating Forced Air
Cooling Central A/C
Fireplace N
Heat Source Electric
Exterior
Parking Features Garage Door Opener
Garage Spaces 1.0
Water Access N
Accessibility Level Entry - Main
Attached Garage 1
Total Parking Spaces 1
Garage Y
Building
Story 1.5
Foundation Block
Sewer Public Sewer
Water Public
Architectural Style Cape Cod
Level or Stories 1.5
Additional Building Above Grade, Below Grade
New Construction N
Schools
School District Pennsbury
Others
Pets Allowed N
Senior Community No
Tax ID 13-024-011
Ownership Fee Simple
SqFt Source Assessor
Acceptable Financing Cash, Conventional, FHA, VA
Listing Terms Cash, Conventional, FHA, VA
Financing Cash,Conventional,FHA,VA
Special Listing Condition Standard





