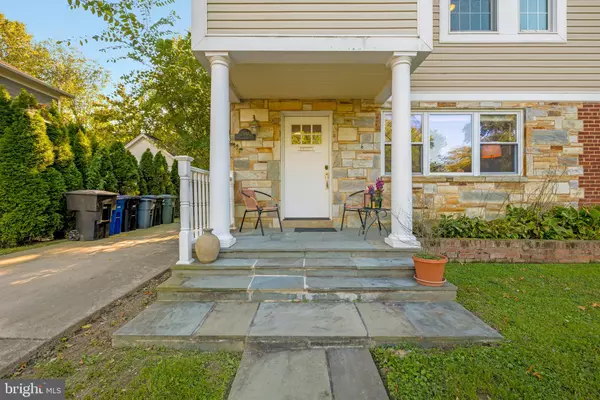
OPEN HOUSE
Sat Nov 16, 2:00pm - 4:00pm
UPDATED:
11/14/2024 03:30 PM
Key Details
Property Type Single Family Home
Sub Type Detached
Listing Status Active
Purchase Type For Sale
Square Footage 2,268 sqft
Price per Sqft $528
Subdivision Garden City
MLS Listing ID VAAR2049630
Style Craftsman
Bedrooms 5
Full Baths 3
HOA Y/N N
Abv Grd Liv Area 2,268
Originating Board BRIGHT
Year Built 1949
Annual Tax Amount $9,857
Tax Year 2024
Lot Size 6,533 Sqft
Acres 0.15
Property Description
Discover this inviting 5-bedroom, 3-bathroom home in the desirable Arlington, VA area, perfect for those seeking space, comfort, and modern updates. This freshly painted home features new stainless steel appliances in the updated kitchen, paired with beautiful hardwood floors throughout the main living areas and bedrooms.
The property boasts a large front yard, offering excellent curb appeal, while the private fenced backyard provides a peaceful retreat for outdoor dining, play, or gardening. A one-car garage and driveway offer convenient parking and storage.
With its spacious layout, updated features, and ideal location near schools, parks, and local amenities, this home is a perfect blend of convenience and comfort. Don’t miss out on this gem in Arlington!
Location
State VA
County Arlington
Zoning R-6
Rooms
Main Level Bedrooms 5
Interior
Interior Features Attic, Ceiling Fan(s), Wood Floors
Hot Water Natural Gas
Heating Forced Air
Cooling Central A/C
Flooring Hardwood
Fireplaces Number 1
Equipment Washer, Dryer, Disposal, Dishwasher, Cooktop, Built-In Microwave, Range Hood, Stainless Steel Appliances
Furnishings No
Fireplace Y
Window Features Double Pane
Appliance Washer, Dryer, Disposal, Dishwasher, Cooktop, Built-In Microwave, Range Hood, Stainless Steel Appliances
Heat Source Natural Gas
Laundry Dryer In Unit, Washer In Unit, Main Floor
Exterior
Garage Garage - Front Entry
Garage Spaces 3.0
Fence Rear
Waterfront N
Water Access N
Roof Type Architectural Shingle
Street Surface Black Top
Accessibility None
Parking Type Detached Garage, Driveway, On Street, Other
Total Parking Spaces 3
Garage Y
Building
Story 2
Foundation Slab
Sewer Public Sewer
Water Public
Architectural Style Craftsman
Level or Stories 2
Additional Building Above Grade, Below Grade
New Construction N
Schools
Elementary Schools Nottingham
Middle Schools Williamsburg
High Schools Yorktown
School District Arlington County Public Schools
Others
Senior Community No
Tax ID 02-073-044
Ownership Fee Simple
SqFt Source Assessor
Acceptable Financing Cash, Conventional, FHA
Listing Terms Cash, Conventional, FHA
Financing Cash,Conventional,FHA
Special Listing Condition Standard

GET MORE INFORMATION





