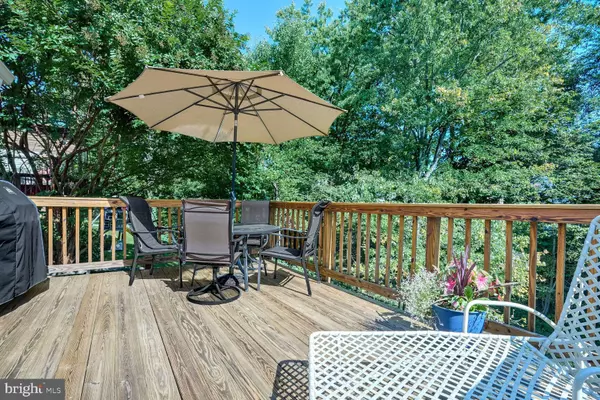
UPDATED:
11/04/2024 09:39 PM
Key Details
Property Type Single Family Home
Sub Type Detached
Listing Status Pending
Purchase Type For Sale
Square Footage 2,553 sqft
Price per Sqft $352
Subdivision Rolling Forest
MLS Listing ID VAFX2205178
Style Colonial
Bedrooms 4
Full Baths 3
Half Baths 1
HOA Fees $500/ann
HOA Y/N Y
Abv Grd Liv Area 1,953
Originating Board BRIGHT
Year Built 1977
Annual Tax Amount $8,125
Tax Year 2024
Lot Size 8,605 Sqft
Acres 0.2
Property Description
Upper Level, Primary Bedroom, Primary Renovated Bathroom with Additional Bedrooms and a complete Renovated Bathroom.
Recreation Room/Den, Full Bath, Tons of Storage on Laundry on Lower Level with walk out to gorgeous covered patio. Relaxing View Trees, Lawn & Tiered Garden.
Age of systems: HVAC 8 yrs, Sonic Air Cleaner, Roof 10 yrs, Newer Windows, Water heater 10 yrs, Kitchen remodeled 10 yrs.
All this can be found in a peaceful neighborhood where you can bask in the high energy of Northern Virginia in a quiet setting. Commuters will appreciate its close proximity to the Fairfax County Parkway, I-95 Exchange and Express Lanes, Springfield/Franconia Metro, Fort Belvoir, the NGA site, and the Mark Center. Everyone will enjoy easy access to the fabulous shopping, dining, and entertainment to be found in nearby Springfield Town Center and outdoor enthusiasts will appreciate Pohick Creek Stream Valley Park providing rambling acres of untouched natural beauty along the streambed.
Location
State VA
County Fairfax
Zoning RESIDENTIAL
Rooms
Other Rooms Living Room, Dining Room, Primary Bedroom, Bedroom 2, Bedroom 3, Bedroom 4, Kitchen, Family Room, Foyer, Breakfast Room, Laundry, Recreation Room, Storage Room, Utility Room
Basement Walkout Level, Sump Pump, Windows, Partially Finished
Interior
Interior Features Air Filter System, Bathroom - Stall Shower, Breakfast Area, Built-Ins, Chair Railings, Combination Dining/Living, Crown Moldings, Dining Area, Family Room Off Kitchen, Floor Plan - Traditional, Kitchen - Gourmet, Kitchen - Eat-In, Kitchen - Table Space, Pantry, Sprinkler System, Upgraded Countertops, Walk-in Closet(s), Wet/Dry Bar, Window Treatments, Wood Floors
Hot Water Natural Gas
Heating Forced Air
Cooling Central A/C, Air Purification System
Flooring Wood, Carpet, Ceramic Tile
Fireplaces Number 1
Fireplaces Type Screen, Other
Equipment Built-In Microwave, Dishwasher, Disposal, Air Cleaner, Humidifier, Refrigerator, Icemaker, Oven/Range - Gas
Fireplace Y
Window Features ENERGY STAR Qualified
Appliance Built-In Microwave, Dishwasher, Disposal, Air Cleaner, Humidifier, Refrigerator, Icemaker, Oven/Range - Gas
Heat Source Natural Gas
Laundry Lower Floor
Exterior
Exterior Feature Deck(s), Patio(s)
Garage Garage - Front Entry, Garage Door Opener, Inside Access
Garage Spaces 2.0
Amenities Available Pool - Outdoor, Pool Mem Avail
Waterfront N
Water Access N
View Garden/Lawn, Trees/Woods
Roof Type Architectural Shingle
Accessibility None
Porch Deck(s), Patio(s)
Parking Type Attached Garage, Driveway, On Street
Attached Garage 2
Total Parking Spaces 2
Garage Y
Building
Lot Description Backs - Open Common Area, Front Yard, Landscaping, Rear Yard, SideYard(s), Sloping
Story 2
Foundation Block
Sewer Public Sewer
Water Public
Architectural Style Colonial
Level or Stories 2
Additional Building Above Grade, Below Grade
New Construction N
Schools
Elementary Schools Rolling Valley
Middle Schools Irving
High Schools West Springfield
School District Fairfax County Public Schools
Others
HOA Fee Include Common Area Maintenance,Management,Trash,Snow Removal,Road Maintenance
Senior Community No
Tax ID 0894 08 0245
Ownership Fee Simple
SqFt Source Assessor
Special Listing Condition Standard

GET MORE INFORMATION





