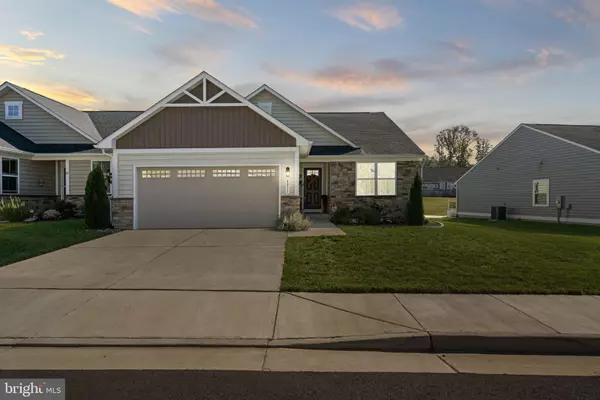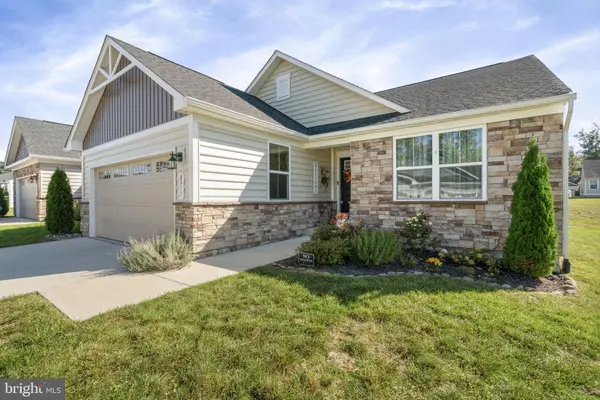UPDATED:
11/18/2024 02:27 PM
Key Details
Property Type Single Family Home, Townhouse
Sub Type Twin/Semi-Detached
Listing Status Under Contract
Purchase Type For Sale
Square Footage 1,563 sqft
Price per Sqft $261
Subdivision Keswick
MLS Listing ID VASP2028354
Style Ranch/Rambler
Bedrooms 3
Full Baths 2
HOA Fees $142/mo
HOA Y/N Y
Abv Grd Liv Area 1,563
Originating Board BRIGHT
Year Built 2021
Annual Tax Amount $2,246
Tax Year 2022
Lot Size 4,606 Sqft
Acres 0.11
Property Description
Step into luxury and low-maintenance living with this beautifully designed patio home, straight out of a home magazine! Featuring luxury vinyl plank flooring throughout and elegant tile in the bathrooms, this open-concept home offers a spacious gourmet kitchen flowing into a comfortable family room—perfect for entertaining. The split bedroom layout ensures privacy, with a primary suite boasting a walk-in closet, dual sinks, and a large tiled shower with a built-in seat. Two additional bedrooms provide ample space for guests or a home office. Enjoy outdoor living on the charming patio just off the family room.
The full, unfinished basement offers endless possibilities for customization, with a bath rough-in and egress already in place. Plus, the 2-car attached garage, complete with a keypad and opener, adds convenience to your daily life. This home is a perfect blend of style, function, and comfort in a vibrant over-55 community!
Location
State VA
County Spotsylvania
Zoning R
Rooms
Basement Unfinished, Connecting Stairway, Full, Rough Bath Plumb
Main Level Bedrooms 3
Interior
Interior Features Window Treatments, Ceiling Fan(s)
Hot Water Electric
Heating Heat Pump(s)
Cooling Central A/C, Ceiling Fan(s)
Equipment Dishwasher, Dryer, Microwave, Washer, Disposal, Refrigerator, Icemaker, Stove
Fireplace N
Appliance Dishwasher, Dryer, Microwave, Washer, Disposal, Refrigerator, Icemaker, Stove
Heat Source Electric
Laundry Main Floor
Exterior
Parking Features Garage - Front Entry, Garage Door Opener, Inside Access
Garage Spaces 2.0
Amenities Available Basketball Courts, Baseball Field, Club House, Common Grounds, Community Center, Jog/Walk Path, Pool - Outdoor, Recreational Center, Retirement Community, Swimming Pool, Tennis Courts
Water Access N
Accessibility None
Attached Garage 2
Total Parking Spaces 2
Garage Y
Building
Story 2
Foundation Other
Sewer Public Sewer
Water Public
Architectural Style Ranch/Rambler
Level or Stories 2
Additional Building Above Grade, Below Grade
New Construction N
Schools
Middle Schools Spotsylvania
High Schools Spotsylvania
School District Spotsylvania County Public Schools
Others
HOA Fee Include Common Area Maintenance,Pool(s),Recreation Facility,Trash
Senior Community Yes
Age Restriction 55
Tax ID 47F1-115-
Ownership Fee Simple
SqFt Source Assessor
Security Features Electric Alarm
Special Listing Condition Standard





