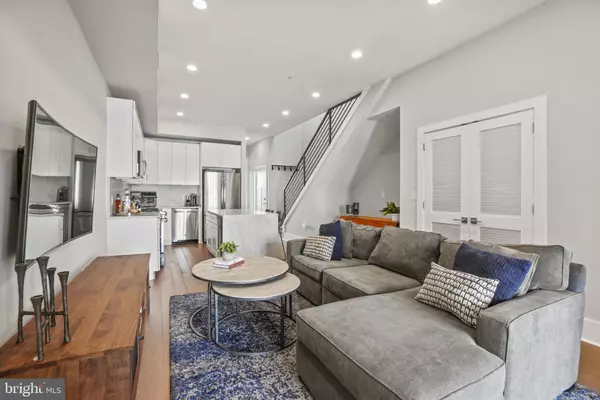
UPDATED:
10/31/2024 10:00 AM
Key Details
Property Type Condo
Sub Type Condo/Co-op
Listing Status Active
Purchase Type For Sale
Square Footage 1,056 sqft
Price per Sqft $615
Subdivision Eckington
MLS Listing ID DCDC2159974
Style Contemporary
Bedrooms 2
Full Baths 2
Condo Fees $364/mo
HOA Y/N N
Abv Grd Liv Area 1,056
Originating Board BRIGHT
Year Built 2017
Annual Tax Amount $4,316
Tax Year 2023
Property Description
Do you want your own private roof deck with western views (sunsets galore!)? Check out this wonderful condo in the vibrant Eckington neighborhood. This condo is urban living at it's finest! In addition to your own private roof deck, there's an open floor plan, wide plank hardwood floors, a chef's kitchen with Carrara marble counters, stainless steel appliances and a wine refrigerator, a guest bedroom (or office) with a full bath and an outdoor balcony. The primary bedroom has an en suite bathroom with double sinks and a walk in closet outfitted with an Elfa closet system. In-unit w/d and pet friendly.
Minutes to the Rhode Island Ave. metro (red line), the Metropolitan Branch Trail, Bryant St. Development which includes Alamo Drafthouse Cinema, MetroBar, Bryant Street Market (a food hall), Kraken Courts & Skates, a weekly farmers market, Union Kitchen, Eckington Dog Park, the Alethia Tanner Park, and the Bouldering Project (a rock climbing gym).
All sqft is approximate and not to be used for property valuation.
Location
State DC
County Washington
Zoning RESIDENTIAL
Rooms
Main Level Bedrooms 2
Interior
Interior Features Recessed Lighting, Wood Floors, Upgraded Countertops, Kitchen - Gourmet, Kitchen - Island, Window Treatments
Hot Water Natural Gas
Heating Forced Air
Cooling Central A/C
Flooring Hardwood
Equipment Stainless Steel Appliances, Microwave, Refrigerator, Oven/Range - Gas, Icemaker, Dishwasher, Disposal, Washer, Dryer
Fireplace N
Appliance Stainless Steel Appliances, Microwave, Refrigerator, Oven/Range - Gas, Icemaker, Dishwasher, Disposal, Washer, Dryer
Heat Source Natural Gas
Laundry Washer In Unit, Dryer In Unit
Exterior
Amenities Available None
Waterfront N
Water Access N
Accessibility None
Parking Type On Street
Garage N
Building
Story 2
Unit Features Mid-Rise 5 - 8 Floors
Sewer Public Sewer
Water Public
Architectural Style Contemporary
Level or Stories 2
Additional Building Above Grade, Below Grade
New Construction N
Schools
School District District Of Columbia Public Schools
Others
Pets Allowed Y
HOA Fee Include Water,Sewer,Reserve Funds,Trash,Insurance,Lawn Maintenance
Senior Community No
Tax ID 3565//2066
Ownership Condominium
Acceptable Financing Cash, Conventional
Listing Terms Cash, Conventional
Financing Cash,Conventional
Special Listing Condition Standard
Pets Description Cats OK, Dogs OK

GET MORE INFORMATION





