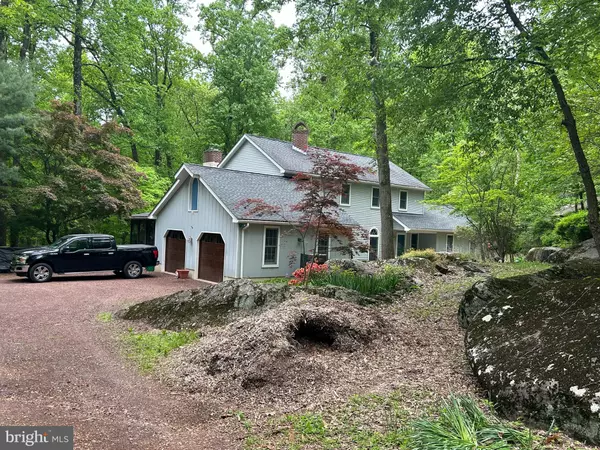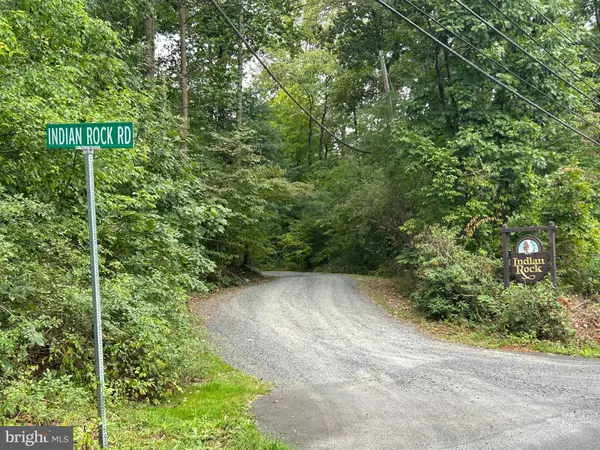UPDATED:
12/29/2024 04:52 PM
Key Details
Property Type Single Family Home
Sub Type Detached
Listing Status Active
Purchase Type For Sale
Square Footage 2,959 sqft
Price per Sqft $224
Subdivision Indian Rock
MLS Listing ID PABU2079006
Style Colonial
Bedrooms 4
Full Baths 2
Half Baths 1
HOA Y/N N
Abv Grd Liv Area 2,959
Originating Board BRIGHT
Year Built 1988
Annual Tax Amount $7,517
Tax Year 2024
Lot Size 4.850 Acres
Acres 4.85
Lot Dimensions 0.00 x 0.00
Property Description
As you make your way down the winding stone walkway toward the front entrance, you'll be immediately immersed into the natural topography and landscape.
When you step inside, the first floor won't disappoint. Enjoy the comfort of a first floor primary suite that boasts an open-beam vaulted ceiling, beautiful views of the side and rear of the property and a primary bathroom with spa-like features from the heated travertine floor, the Corian surround stall shower, cherry-wood double vanity , Corian countertop and recessed lighting.
First floor also offers a Dining Room with hardwood flooring and a casement window seat that overlooks the backyard, upgraded kitchen with granite countertops, oak cabinets with under mount lighting, recessed lighting, and a stainless steel sink perfectly positioned to enjoy the beauty of the outside. As you exit the kitchen, you enter the 2-story Great Room with a woodstove insert that offers another great heat source for the home; keeping utility costs down. From the Great Room you have access to the rear deck, laundry/mud room, 2 car side entry garage and side screened porch.
For the second floor you'll find 3 nicely appointed bedrooms, 3-peice hall bathroom, large hallway storage closet, balcony overlooking the 2-story Great Room and access into floored attic for additional storage. From the second you pull onto Indian Rock Road and hear the crackle of the rocks underneath your tires, you're immediately at peace and forget the hustle and bustle of the everyday. This home is a true One of a Kind.
Location
State PA
County Bucks
Area West Rockhill Twp (10152)
Zoning RC
Rooms
Other Rooms Living Room, Dining Room, Primary Bedroom, Bedroom 2, Bedroom 3, Bedroom 4, Kitchen, Great Room, Other, Bathroom 1, Primary Bathroom, Half Bath, Screened Porch
Main Level Bedrooms 1
Interior
Hot Water Electric
Heating Forced Air, Heat Pump - Electric BackUp, Radiant, Wood Burn Stove, Zoned
Cooling Central A/C
Fireplaces Number 2
Inclusions Washer, Dryer and Refrigerator - all excepted in as-is condition
Fireplace Y
Heat Source Electric
Exterior
Parking Features Garage - Side Entry, Built In, Inside Access, Garage Door Opener
Garage Spaces 2.0
Water Access N
Accessibility None
Attached Garage 2
Total Parking Spaces 2
Garage Y
Building
Story 2
Foundation Concrete Perimeter
Sewer On Site Septic
Water Well
Architectural Style Colonial
Level or Stories 2
Additional Building Above Grade, Below Grade
New Construction N
Schools
School District Pennridge
Others
Senior Community No
Tax ID 52-001-031-006
Ownership Fee Simple
SqFt Source Assessor
Special Listing Condition Standard





