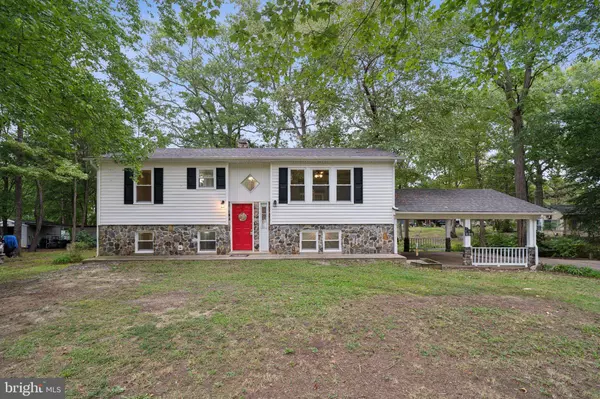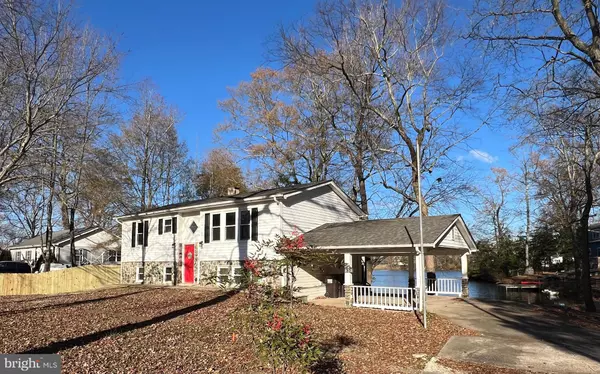
UPDATED:
12/20/2024 06:17 PM
Key Details
Property Type Single Family Home
Sub Type Detached
Listing Status Pending
Purchase Type For Sale
Square Footage 1,653 sqft
Price per Sqft $199
Subdivision Placid Bay Estates
MLS Listing ID VAWE2007408
Style Split Foyer
Bedrooms 3
Full Baths 1
HOA Y/N N
Abv Grd Liv Area 1,653
Originating Board BRIGHT
Year Built 1992
Annual Tax Amount $982
Tax Year 2017
Lot Size 0.340 Acres
Acres 0.34
Property Description
Waterfront Home on Chrystal Lake and Closing Help!
Capture great moments and memories in this Newly renovated spacious home!
You will love the spacious double carport, the Luxury Plank Floors throughout the home, a new washer and dryer and glass top stove : oven range was added and no painting required, the home has been freshly painted through out.
The home has had many improvements from the new roof installation in 2015, new windows through out added i 2019, new gutters and siding added in 2019 and new wood dock just added.
The interior of this home is open and spacious to include an added sunroom where you can enjoy sitting and watching nature fill the lake and catch the beautiful views, to include the added space from the adjacent rear deck that will take you to the back yard and under deck area where you can create added space for a sitting area! We left the bench swing up to inspire you to continue to create a great outdoor living space.
The basement has additional room to add a 2nd bathroom on the lower level that has been framed and plumbed.
You will enjoy the space this home has to offer to include an added family room on the lower level that offers a fireplace area previously used for a wood stove insert.
The location is perfect for fishing or launching your kayak from your backyard dock into the waters of Chrystal Lake !
A wood privacy fence will be added to the left side , opposite of the carport to provide more privacy to your outdoor space!
The Community offers a Public boat ramp, Community Center, Lake area for swimming with no HOA.
Seller will pay 5K in Closing Help!
Location
State VA
County Westmoreland
Zoning R1
Rooms
Other Rooms Dining Room, Family Room, Sun/Florida Room, Laundry, Bathroom 2
Basement Walkout Level
Main Level Bedrooms 2
Interior
Interior Features Attic, Bathroom - Tub Shower, Ceiling Fan(s), Combination Dining/Living, Floor Plan - Open, Stove - Wood
Hot Water Electric
Heating Heat Pump(s)
Cooling Central A/C, Heat Pump(s)
Flooring Luxury Vinyl Plank, Vinyl
Fireplaces Number 1
Fireplaces Type Flue for Stove, Wood
Inclusions All Appliances
Equipment Built-In Microwave, Dishwasher, Dryer, Oven/Range - Electric, Refrigerator
Furnishings No
Fireplace Y
Appliance Built-In Microwave, Dishwasher, Dryer, Oven/Range - Electric, Refrigerator
Heat Source Electric, Wood
Laundry Lower Floor
Exterior
Exterior Feature Deck(s), Enclosed
Garage Spaces 6.0
Fence Partially
Utilities Available Cable TV, Electric Available, Phone, Water Available
Waterfront Description Private Dock Site
Water Access Y
Water Access Desc Canoe/Kayak,Fishing Allowed,Boat - Electric Motor Only,Private Access,Swimming Allowed
View Lake
Accessibility None
Porch Deck(s), Enclosed
Total Parking Spaces 6
Garage N
Building
Lot Description Rear Yard, Fishing Available, Cleared
Story 2
Foundation Slab
Sewer Septic = # of BR
Water Public
Architectural Style Split Foyer
Level or Stories 2
Additional Building Above Grade, Below Grade
New Construction N
Schools
Elementary Schools Washington District
Middle Schools Montross
High Schools Washington And Lee
School District Westmoreland County Public Schools
Others
Pets Allowed N
Senior Community No
Tax ID 10C 1 1 1
Ownership Fee Simple
SqFt Source Estimated
Security Features Smoke Detector
Acceptable Financing Cash, Contract, Conventional, FHA, VA, VHDA
Listing Terms Cash, Contract, Conventional, FHA, VA, VHDA
Financing Cash,Contract,Conventional,FHA,VA,VHDA
Special Listing Condition Standard

GET MORE INFORMATION





