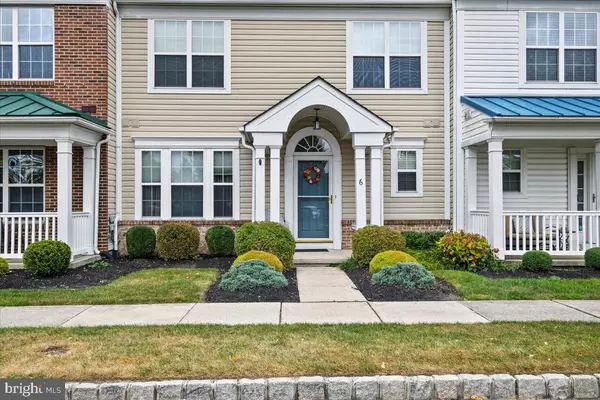
UPDATED:
10/11/2024 08:38 PM
Key Details
Property Type Townhouse
Sub Type Interior Row/Townhouse
Listing Status Pending
Purchase Type For Sale
Square Footage 2,038 sqft
Price per Sqft $201
Subdivision Centennial Mill
MLS Listing ID NJCD2075396
Style Colonial,Contemporary,Loft with Bedrooms
Bedrooms 3
Full Baths 2
Half Baths 1
HOA Fees $341/mo
HOA Y/N Y
Abv Grd Liv Area 2,038
Originating Board BRIGHT
Year Built 2004
Annual Tax Amount $9,505
Tax Year 2023
Lot Size 2,483 Sqft
Acres 0.06
Lot Dimensions 0.00 x 0.00
Property Description
With easy access to shopping, dining, and recreational options, 6 Alyce Lane is not just a home—it's a gateway to a fulfilling lifestyle. Don't miss your chance to make this exceptional property your own. Schedule a tour today and start envisioning your new life in Centennial Mill!
Location
State NJ
County Camden
Area Voorhees Twp (20434)
Zoning CCRC
Rooms
Main Level Bedrooms 1
Interior
Interior Features Carpet, Ceiling Fan(s), Chair Railings, Combination Dining/Living, Crown Moldings, Entry Level Bedroom, Floor Plan - Traditional, Kitchen - Eat-In, Pantry, Primary Bath(s), Sprinkler System, Bathroom - Stall Shower, Bathroom - Tub Shower, Walk-in Closet(s), Window Treatments, Wood Floors
Hot Water Natural Gas
Heating Forced Air
Cooling Ceiling Fan(s), Central A/C
Flooring Carpet, Ceramic Tile
Inclusions Existing kitchen appliances, existing washer & dryer, Window treatments
Equipment Built-In Microwave, Built-In Range, Dishwasher, Disposal, Dryer, Microwave, Oven - Self Cleaning, Oven - Single, Oven/Range - Electric, Refrigerator, Washer, Water Heater
Furnishings No
Fireplace N
Appliance Built-In Microwave, Built-In Range, Dishwasher, Disposal, Dryer, Microwave, Oven - Self Cleaning, Oven - Single, Oven/Range - Electric, Refrigerator, Washer, Water Heater
Heat Source Natural Gas
Laundry Main Floor
Exterior
Garage Garage - Rear Entry
Garage Spaces 4.0
Amenities Available Club House, Exercise Room, Fitness Center, Game Room, Gated Community, Party Room, Pool - Indoor, Pool - Outdoor, Putting Green
Waterfront N
Water Access N
Roof Type Architectural Shingle
Accessibility Level Entry - Main
Parking Type Attached Garage, Driveway
Attached Garage 2
Total Parking Spaces 4
Garage Y
Building
Story 2
Foundation Slab
Sewer Public Sewer
Water Public
Architectural Style Colonial, Contemporary, Loft with Bedrooms
Level or Stories 2
Additional Building Above Grade, Below Grade
New Construction N
Schools
High Schools Eastern
School District Eastern Camden County Regional
Others
HOA Fee Include Lawn Maintenance,Snow Removal,Security Gate,Trash,All Ground Fee,Common Area Maintenance,Ext Bldg Maint,Health Club,Recreation Facility
Senior Community Yes
Age Restriction 55
Tax ID 34-00200-00002 178
Ownership Fee Simple
SqFt Source Assessor
Acceptable Financing Cash, Conventional
Listing Terms Cash, Conventional
Financing Cash,Conventional
Special Listing Condition Standard

GET MORE INFORMATION





