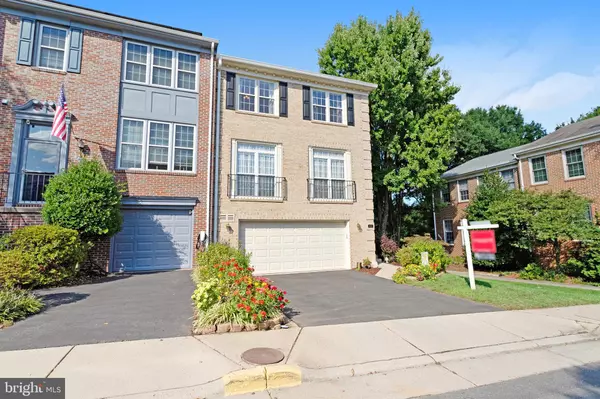
UPDATED:
10/22/2024 04:42 PM
Key Details
Property Type Townhouse
Sub Type End of Row/Townhouse
Listing Status Pending
Purchase Type For Sale
Square Footage 2,072 sqft
Price per Sqft $361
Subdivision Kingstowne
MLS Listing ID VAFX2199494
Style Colonial
Bedrooms 3
Full Baths 2
Half Baths 2
HOA Fees $122/mo
HOA Y/N Y
Abv Grd Liv Area 1,793
Originating Board BRIGHT
Year Built 1992
Annual Tax Amount $8,039
Tax Year 2024
Lot Size 3,077 Sqft
Acres 0.07
Property Description
Offering a spacious living room, a formal dining area, and a gourmet kitchen equipped with newer stainless steel appliances, including a gas range and refrigerator. The kitchen and family/sitting room open to a deck that provides a tranquil setting, surrounded by trees and common areas—ideal for both relaxation and entertaining.
Upstairs, the spacious primary suite boasts a walk-in closet and a tasteful remodeled bath featuring modern luxury. The other two bedrooms are generously sized, offering ample space and comfort for family or guests.
The lower level includes a versatile recreation room, perfect for home office, family gatherings, or an additional hangout space. The fenced backyard adds an extra layer of privacy, making it a wonderful space for outdoor activities. Additional highlights include a 2-car garage and the exceptional privacy that comes with being a corner unit.
Located just minutes from multiple commuting options, metro, a community pool, shopping to include Wegmans, LA Fitness, and more, this home is also within the Fairfax County Schools district and conveniently close to military bases and major routes.
This Kingstowne townhome offers the perfect blend of luxury, convenience, and privacy—a truly exceptional place to call home. Don’t miss your chance to make it yours!
Location
State VA
County Fairfax
Zoning 304
Rooms
Other Rooms Living Room, Dining Room, Primary Bedroom, Bedroom 2, Bedroom 3, Kitchen, Family Room, Laundry, Recreation Room
Basement Daylight, Full
Interior
Interior Features Family Room Off Kitchen, Breakfast Area, Dining Area, Window Treatments, Primary Bath(s), Cedar Closet(s), Combination Dining/Living, Crown Moldings, Floor Plan - Open, Attic, Kitchen - Gourmet, Upgraded Countertops, Walk-in Closet(s), Wood Floors
Hot Water Natural Gas
Heating Heat Pump(s)
Cooling Central A/C
Flooring Hardwood, Ceramic Tile
Fireplaces Number 1
Equipment Disposal, Dryer, Microwave, Washer, Dishwasher, Oven/Range - Gas, Refrigerator
Fireplace Y
Window Features Skylights
Appliance Disposal, Dryer, Microwave, Washer, Dishwasher, Oven/Range - Gas, Refrigerator
Heat Source Natural Gas
Laundry Lower Floor
Exterior
Garage Garage Door Opener
Garage Spaces 2.0
Fence Wood
Amenities Available Basketball Courts, Bike Trail, Common Grounds, Jog/Walk Path, Pool - Outdoor, Recreational Center, Tennis Courts, Tot Lots/Playground
Waterfront N
Water Access N
Accessibility None
Parking Type Attached Garage, Driveway, Parking Lot
Attached Garage 2
Total Parking Spaces 2
Garage Y
Building
Lot Description Backs - Open Common Area, Backs to Trees, Corner, Landscaping
Story 3
Foundation Concrete Perimeter
Sewer Public Sewer
Water Public
Architectural Style Colonial
Level or Stories 3
Additional Building Above Grade, Below Grade
Structure Type Dry Wall
New Construction N
Schools
School District Fairfax County Public Schools
Others
HOA Fee Include Common Area Maintenance,Management,Road Maintenance,Snow Removal,Trash
Senior Community No
Tax ID 0913 11130085
Ownership Fee Simple
SqFt Source Assessor
Acceptable Financing Cash, Conventional, FHA, VA
Listing Terms Cash, Conventional, FHA, VA
Financing Cash,Conventional,FHA,VA
Special Listing Condition Standard

GET MORE INFORMATION





