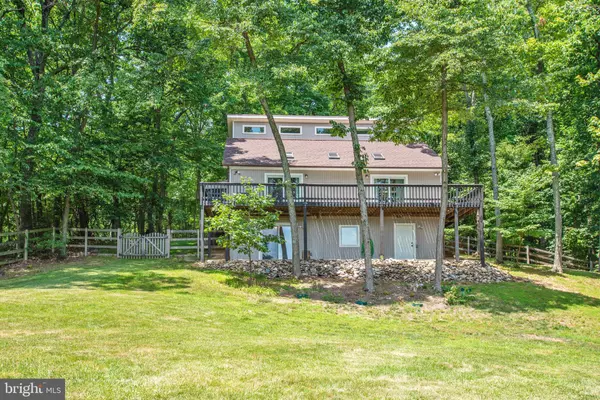
UPDATED:
10/29/2024 04:22 AM
Key Details
Property Type Single Family Home
Sub Type Detached
Listing Status Pending
Purchase Type For Rent
Square Footage 1,814 sqft
Subdivision Bull Run Mountain Estate
MLS Listing ID VAPW2077288
Style Contemporary
Bedrooms 3
Full Baths 2
HOA Y/N N
Abv Grd Liv Area 1,512
Originating Board BRIGHT
Year Built 1987
Lot Size 3.119 Acres
Acres 3.12
Property Description
The house itself boasts 3 bedrooms and 2 full bathrooms. Inside, you'll find a flowing floorplan with a cathedral ceiling and skylights throughout, creating a bright and airy atmosphere. The kitchen has been updated and features stainless steel appliances, granite counters, a custom backsplash, and a center island. The entire second floor is dedicated to the primary suite, ensuring a private and secluded retreat.
The finished walkout basement of the house also provides stunning views and offers and additional 700 square feet of unfinished space. This includes a workshop with an exterior door, providing ample space for various activities. Additionally, high-speed internet options are available, ensuring connectivity and convenience.
If you desire to host events outside your own home, the Bull Run Mountain Civic Association Clubhouse is available for entertaining guests. This offers you an additional venue for hosting gatherings or special occasions.
Overall, this mountaintop paradise offers a unique blend of privacy, natural beauty, and modern amenities, making it a truly desirable place to call home.
Min. 640 Credit Score. Monthly payment must be max. 35% of monthly income.
Location
State VA
County Prince William
Zoning RESIDENTIAL
Rooms
Basement Walkout Level, Fully Finished
Main Level Bedrooms 2
Interior
Interior Features Breakfast Area, Carpet, Entry Level Bedroom, Family Room Off Kitchen, Floor Plan - Open, Kitchen - Island, Primary Bath(s), Skylight(s), Upgraded Countertops
Hot Water Electric
Heating Heat Pump(s), Forced Air
Cooling Heat Pump(s), Central A/C
Flooring Hardwood, Carpet, Ceramic Tile
Equipment Dishwasher, Dryer, Refrigerator, Stove, Washer, Icemaker
Appliance Dishwasher, Dryer, Refrigerator, Stove, Washer, Icemaker
Heat Source Electric
Laundry Lower Floor
Exterior
Fence Rear
Waterfront N
Water Access N
View Scenic Vista
Roof Type Asphalt
Accessibility None
Parking Type Driveway
Garage N
Building
Story 3
Foundation Concrete Perimeter
Sewer Gravity Sept Fld
Water Public
Architectural Style Contemporary
Level or Stories 3
Additional Building Above Grade, Below Grade
Structure Type Dry Wall
New Construction N
Schools
Elementary Schools Gravely
Middle Schools Ronald Wilson Reagan
High Schools Battlefield
School District Prince William County Public Schools
Others
Pets Allowed Y
Senior Community No
Tax ID 7202-10-7037
Ownership Other
SqFt Source Assessor
Security Features Electric Alarm,Smoke Detector
Pets Description Case by Case Basis

GET MORE INFORMATION





