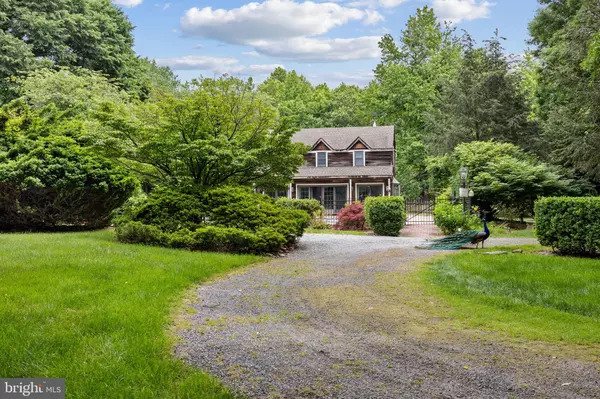UPDATED:
01/01/2025 02:40 AM
Key Details
Property Type Single Family Home
Sub Type Detached
Listing Status Active
Purchase Type For Sale
Square Footage 2,520 sqft
Price per Sqft $416
Subdivision Kirkwood
MLS Listing ID NJCD2067906
Style Colonial
Bedrooms 4
Full Baths 2
HOA Y/N N
Abv Grd Liv Area 2,520
Originating Board BRIGHT
Year Built 1840
Annual Tax Amount $17,887
Tax Year 2024
Lot Size 23.290 Acres
Acres 23.29
Lot Dimensions 0.00 x 0.00
Property Description
The property also offers a gorgeous "Swim-Mor" customized pool with a jacuzzi. To accompany the pool area is very popular interior designed, best described as a "Coastal Grandmother Style" pool house. This coastal style offers light color palettes, airy spaces, and a relaxed lifestyle vibe. It features a brick fireplace, open living and dining area, with an upstairs guest bedroom, and a full bathroom. A great place to welcome in the summer. A detached, oversized garage with a second floor has many options for storage. This building is heated. This listing includes additional acreage. (2001, 2003, 2005 Kirkwood Gibbsboro Rd. in Voorhees Twp. and Block 1.01-QFarm in Gibbsboro Borough). Taxes listed do not reflect additional acreage nor does the assessment value listed include the additional acreage.
Location
State NJ
County Camden
Area Gibbsboro Boro (20413)
Zoning R-40
Rooms
Other Rooms Living Room, Dining Room, Bedroom 2, Bedroom 3, Bedroom 4, Kitchen, Family Room, Basement, Bedroom 1, Mud Room, Bathroom 1, Bathroom 2, Attic, Hobby Room
Basement Full, Unfinished
Interior
Interior Features Attic, Built-Ins, Ceiling Fan(s), Dining Area, Exposed Beams, Floor Plan - Traditional, Formal/Separate Dining Room, Kitchen - Eat-In, Kitchen - Table Space, Kitchen - Island, Primary Bath(s), Recessed Lighting, Sprinkler System, Bathroom - Stall Shower, Upgraded Countertops
Hot Water Natural Gas
Heating Forced Air, Baseboard - Electric
Cooling Central A/C, Ceiling Fan(s)
Flooring Hardwood
Fireplaces Number 3
Fireplaces Type Brick, Stone
Inclusions washer, dryer, refrigerator, pool equipment
Equipment Built-In Microwave, Dishwasher, Dryer, Oven - Self Cleaning, Oven/Range - Gas, Refrigerator, Water Heater, Washer
Fireplace Y
Window Features Casement
Appliance Built-In Microwave, Dishwasher, Dryer, Oven - Self Cleaning, Oven/Range - Gas, Refrigerator, Water Heater, Washer
Heat Source Natural Gas, Electric
Laundry Basement
Exterior
Exterior Feature Patio(s), Porch(es), Brick
Parking Features Additional Storage Area, Garage - Front Entry, Garage Door Opener, Oversized
Garage Spaces 10.0
Pool Heated, In Ground, Pool/Spa Combo, Filtered, Fenced
Utilities Available Cable TV Available, Natural Gas Available
Water Access N
Roof Type Asbestos Shingle
Farm Mixed Use,Other
Accessibility None
Porch Patio(s), Porch(es), Brick
Total Parking Spaces 10
Garage Y
Building
Lot Description Additional Lot(s), Backs to Trees, Irregular, Landscaping, Level, No Thru Street, Not In Development, Partly Wooded, Private, Road Frontage, SideYard(s), Stream/Creek, Subdivision Possible, Trees/Wooded, Other
Story 2
Foundation Block, Brick/Mortar, Stone
Sewer Cess Pool
Water Public
Architectural Style Colonial
Level or Stories 2
Additional Building Above Grade, Below Grade
New Construction N
Schools
Elementary Schools Gibbsboro E.S.
High Schools Eastern H.S.
School District Gibbsboro Public Schools
Others
Senior Community No
Tax ID 13-00001 01-00003
Ownership Fee Simple
SqFt Source Estimated
Acceptable Financing Cash, Conventional
Listing Terms Cash, Conventional
Financing Cash,Conventional
Special Listing Condition Standard





