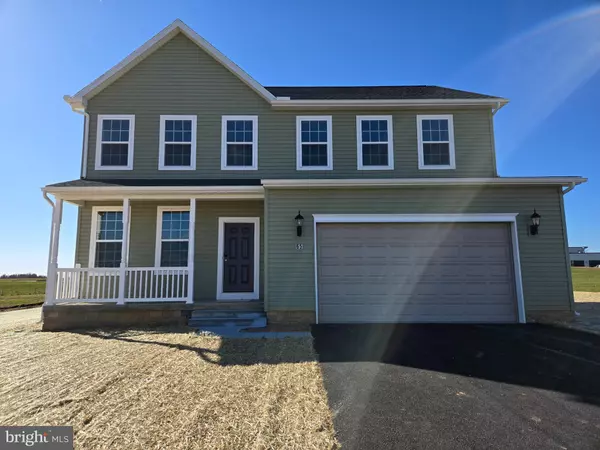Bought with Jeffrey Garber • RE/MAX Quality Service, Inc.
For more information regarding the value of a property, please contact us for a free consultation.
Key Details
Sold Price $489,014
Property Type Single Family Home
Sub Type Detached
Listing Status Sold
Purchase Type For Sale
Square Footage 2,276 sqft
Price per Sqft $214
Subdivision Eagle Rock
MLS Listing ID PAAD2017092
Sold Date 11/13/25
Style Traditional
Bedrooms 4
Full Baths 1
Half Baths 1
HOA Fees $27/ann
HOA Y/N Y
Abv Grd Liv Area 2,276
Year Built 2025
Annual Tax Amount $1,206
Tax Year 2025
Lot Size 0.480 Acres
Acres 0.48
Lot Dimensions 0.00 x 0.00
Property Sub-Type Detached
Source BRIGHT
Property Description
Welcome to our Belfare model!-
On the first floor, you'll enjoy an open layout that makes everyday living and entertaining easy. The large family room flows into the kitchen and breakfast area. In addition, the kitchen includes a walk-in pantry, a center island, and lots of counter space. A separate living room at the front of the home works well as an office or sitting room. Plus, a convenient powder room adds functionality to the main level.
Upstairs, the Belfare offers four large bedrooms. Most importantly, the owner's suite includes an optional tray ceiling, a walk-in closet, and the option for a spa-style bathroom. Furthermore, two more full baths and a second-floor laundry room bring comfort and ease to your daily routine. As a result, everyone in the household benefits from added convenience.
Want even more space? Included is a full unfinished basement with options like an areaway, or a bathroom rough-in. Additionally, the attached two-car garage gives you plenty of storage and everyday ease.
Location
State PA
County Adams
Area Conewago Twp (14308)
Zoning RESIENTIAL
Rooms
Other Rooms Living Room, Primary Bedroom, Bedroom 2, Bedroom 3, Bedroom 4, Kitchen, Family Room, Breakfast Room, Laundry, Primary Bathroom, Full Bath, Half Bath
Basement Drainage System, Poured Concrete, Sump Pump, Unfinished
Interior
Hot Water Natural Gas
Cooling Central A/C
Fireplace N
Heat Source Natural Gas
Laundry Hookup, Upper Floor
Exterior
Parking Features Garage - Front Entry
Garage Spaces 4.0
Utilities Available Natural Gas Available
Water Access N
Roof Type Architectural Shingle
Accessibility 32\"+ wide Doors
Attached Garage 2
Total Parking Spaces 4
Garage Y
Building
Story 2
Foundation Passive Radon Mitigation
Above Ground Finished SqFt 2276
Sewer Other
Water None
Architectural Style Traditional
Level or Stories 2
Additional Building Above Grade, Below Grade
Structure Type Dry Wall
New Construction Y
Schools
School District Conewago Valley
Others
Senior Community No
Tax ID 08K14-0284---000
Ownership Fee Simple
SqFt Source 2276
Acceptable Financing Cash, Conventional, FHA, VA
Listing Terms Cash, Conventional, FHA, VA
Financing Cash,Conventional,FHA,VA
Special Listing Condition Standard
Read Less Info
Want to know what your home might be worth? Contact us for a FREE valuation!

Our team is ready to help you sell your home for the highest possible price ASAP

GET MORE INFORMATION





