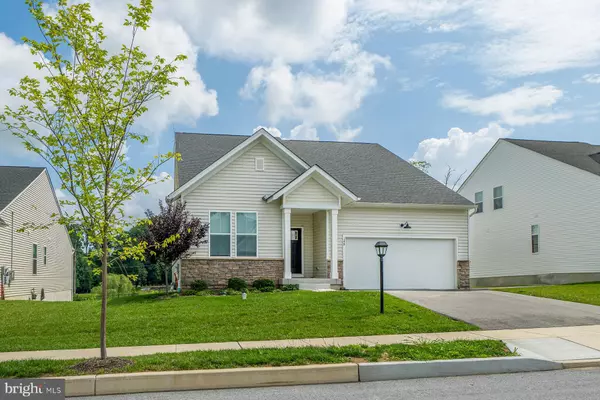Bought with Michael J Worstall • BHHS Fox & Roach-Jenkintown
For more information regarding the value of a property, please contact us for a free consultation.
Key Details
Sold Price $510,000
Property Type Single Family Home
Sub Type Detached
Listing Status Sold
Purchase Type For Sale
Square Footage 2,321 sqft
Price per Sqft $219
Subdivision Hillview
MLS Listing ID PACT2102946
Sold Date 11/04/25
Style Ranch/Rambler
Bedrooms 3
Full Baths 3
HOA Fees $253/mo
HOA Y/N Y
Abv Grd Liv Area 2,321
Year Built 2023
Available Date 2025-07-16
Annual Tax Amount $10,378
Tax Year 2023
Lot Size 0.285 Acres
Acres 0.28
Property Sub-Type Detached
Source BRIGHT
Property Description
Welcome to your new sanctuary in this sought-after 55+ community! This beautifully maintained 3-bedroom, 3-bath single-family home offers a perfect blend of comfort, sophistication, and smart layout for easy living.Step inside to find gleaming hardwood floors throughout the main level, setting a warm and inviting tone. The gourmet kitchen is a chef's dream, featuring sleek quartz countertops, stainless steel appliances, a contemporary range hood, and ample cabinetry for storage and functionality.Enjoy cozy evenings by the elegant dual-sided fireplace, perfectly situated to warm both the spacious living room and the adjacent dining area. Natural light fills the home, accentuating its open-concept flow and airy feel.The main-level primary suite offers convenient one-floor living, with an en-suite bathroom and generous closet space. A second bedroom and full bath are also located on the main level, perfect for guests or use as a home office.Upstairs, you'll find a versatile loft space, ideal for a reading nook or hobby area, plus a third bedroom and full bath—a perfect private retreat for guests or family.The walk-out basement adds additional flexibility and potential for storage, hobbies, or finishing to your taste.
Outside, enjoy community amenities and a peaceful lifestyle tailored to active adults, all while being close to shopping, and dining.
Open house scheduled for Sunday August 3rd has been rescheduled for Monday August 4th from 4-6pm
Location
State PA
County Chester
Area Caln Twp (10339)
Zoning R
Rooms
Basement Full
Main Level Bedrooms 2
Interior
Interior Features Carpet, Entry Level Bedroom, Kitchen - Eat-In, Recessed Lighting, Upgraded Countertops, Walk-in Closet(s)
Hot Water Natural Gas
Heating Forced Air
Cooling Central A/C
Fireplaces Number 1
Fireplace Y
Heat Source Natural Gas
Exterior
Parking Features Garage - Front Entry
Garage Spaces 2.0
Amenities Available Fitness Center, Party Room, Pool - Outdoor, Pool - Indoor, Recreational Center
Water Access N
Accessibility None
Attached Garage 2
Total Parking Spaces 2
Garage Y
Building
Story 2
Foundation Concrete Perimeter
Above Ground Finished SqFt 2321
Sewer No Sewer System
Water None
Architectural Style Ranch/Rambler
Level or Stories 2
Additional Building Above Grade
New Construction N
Schools
School District Coatesville Area
Others
HOA Fee Include Common Area Maintenance,Lawn Care Front,Lawn Care Rear,Lawn Care Side,Snow Removal
Senior Community Yes
Age Restriction 55
Tax ID 39-03 -0209
Ownership Fee Simple
SqFt Source 2321
Acceptable Financing Cash, Conventional, FHA, VA
Listing Terms Cash, Conventional, FHA, VA
Financing Cash,Conventional,FHA,VA
Special Listing Condition Standard
Read Less Info
Want to know what your home might be worth? Contact us for a FREE valuation!

Our team is ready to help you sell your home for the highest possible price ASAP

GET MORE INFORMATION





