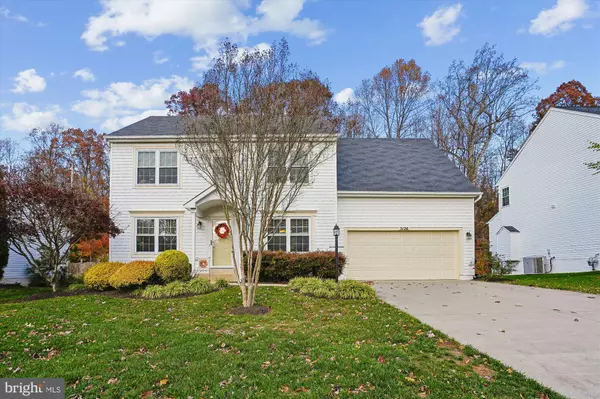
UPDATED:
Key Details
Property Type Single Family Home
Sub Type Detached
Listing Status Active
Purchase Type For Sale
Square Footage 2,064 sqft
Price per Sqft $300
Subdivision Lake Terrapin
MLS Listing ID VAPW2106640
Style Colonial
Bedrooms 4
Full Baths 2
Half Baths 1
HOA Fees $303/qua
HOA Y/N Y
Abv Grd Liv Area 2,064
Year Built 1997
Available Date 2025-11-13
Annual Tax Amount $5,671
Tax Year 2025
Lot Size 0.260 Acres
Acres 0.26
Property Sub-Type Detached
Source BRIGHT
Property Description
Discover this beautifully maintained 4-bedroom, 2.5-bath colonial nestled in the highly sought-after Lake Terrapin community a neighborhood known for its peaceful setting, exceptional amenities, and convenient Woodbridge location.
From the moment you arrive, you'll notice the pride of ownership. This home has been lovingly cared for and thoughtfully updated, offering a warm welcome and true move in ready comfort. The inviting main level features a bright and open layout with updated flooring, generous natural light, and a comfortable flow ideal for everyday living and easy entertaining.
Upstairs, the spacious owner's suite boasts a vaulted ceiling, walk in closet, and private ensuite bath. Three additional bedrooms provide ample space for family, guests, or a home office. The lower level offers endless potential for future expansion , create the rec room, home gym, or media space you've always wanted.
Step outside and enjoy your private, back to trees rear yard. A serene outdoor space perfect for relaxing, grilling, or hosting gatherings. The screen porch is the best place to enjoy back there.
Living in Lake Terrapin means enjoying resort-style amenities just steps from home, including a community pool, playgrounds, tennis courts, walking trails, and a beautiful lake with scenic views. You'll love being part of a friendly and active community with easy access to top-rated schools, shopping, dining, commuter routes, and parks.
Location
State VA
County Prince William
Zoning R4
Rooms
Other Rooms Living Room, Dining Room, Bedroom 2, Bedroom 3, Bedroom 4, Kitchen, Family Room, Bedroom 1, Bathroom 1, Bathroom 2
Basement Connecting Stairway, Sump Pump, Unfinished
Interior
Interior Features Breakfast Area, Family Room Off Kitchen, Dining Area, Primary Bath(s), Floor Plan - Traditional
Hot Water Natural Gas
Heating Central
Cooling Ceiling Fan(s), Central A/C
Flooring Luxury Vinyl Plank, Wood
Fireplaces Number 1
Equipment Dishwasher, Disposal, Exhaust Fan, Icemaker, Oven/Range - Gas, Refrigerator, Washer, Dryer
Fireplace Y
Window Features Double Pane
Appliance Dishwasher, Disposal, Exhaust Fan, Icemaker, Oven/Range - Gas, Refrigerator, Washer, Dryer
Heat Source Natural Gas
Exterior
Parking Features Garage Door Opener
Garage Spaces 2.0
Utilities Available Cable TV Available
Amenities Available Jog/Walk Path, Tennis Courts, Water/Lake Privileges, Basketball Courts, Club House, Common Grounds, Lake, Picnic Area, Swimming Pool, Tot Lots/Playground
Water Access N
Accessibility None
Attached Garage 2
Total Parking Spaces 2
Garage Y
Building
Lot Description Backs to Trees
Story 3
Foundation Other
Above Ground Finished SqFt 2064
Sewer Public Sewer
Water Public
Architectural Style Colonial
Level or Stories 3
Additional Building Above Grade, Below Grade
Structure Type Cathedral Ceilings
New Construction N
Schools
Elementary Schools Montclair
Middle Schools Saunders
High Schools Forest Park
School District Prince William County Public Schools
Others
Pets Allowed Y
HOA Fee Include Snow Removal,Trash,Common Area Maintenance,Pool(s)
Senior Community No
Tax ID 8091-73-8276
Ownership Fee Simple
SqFt Source 2064
Special Listing Condition Standard
Pets Allowed Cats OK, Dogs OK
Virtual Tour https://mls.TruPlace.com/property/909/140159/

GET MORE INFORMATION





